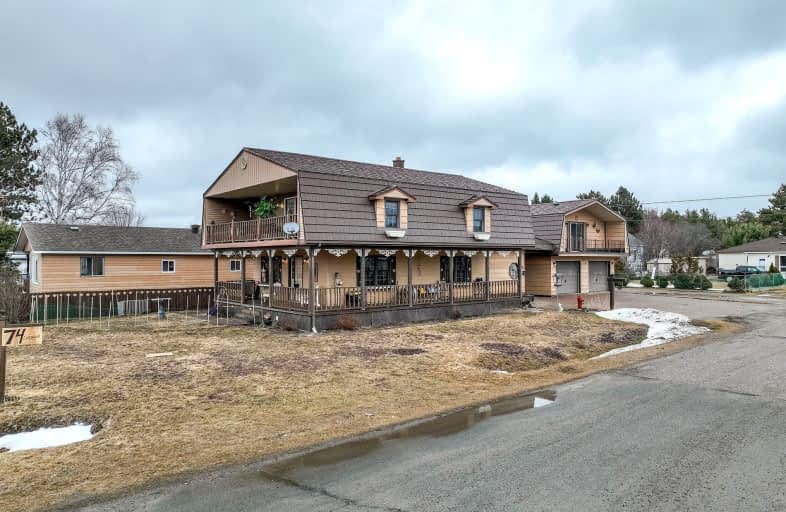Car-Dependent
- Almost all errands require a car.
13
/100
Somewhat Bikeable
- Most errands require a car.
28
/100

Larchwood Public School
Elementary: Public
21.61 km
École publique Pavillon-de-l'Avenir
Elementary: Public
31.58 km
Levack Public School
Elementary: Public
14.05 km
École séparée St-Étienne
Elementary: Catholic
21.72 km
St Charles Catholic School
Elementary: Catholic
31.29 km
École Alliance St-Joseph
Elementary: Catholic
30.58 km
École secondaire catholique Franco-Ouest
Secondary: Catholic
52.25 km
École secondaire Catholique Champlain
Secondary: Catholic
31.14 km
Chelmsford Valley District Composite School
Secondary: Public
31.65 km
Lively District Secondary School
Secondary: Public
43.75 km
Espanola High School
Secondary: Public
52.13 km
Confederation Secondary School
Secondary: Public
42.30 km
-
Windy Lake Provincial Park
Old Cartier Rd, Onaping ON P0M 2R0 12.22km -
Halfway Lake Provincial Park
23.67km
-
Sudbury Credit Union
37 Levack Dr, Levack ON P0M 2C0 14.91km -
Scotiabank
Dowling Ctr d'Achats, Chelmsford ON P0M 1R0 21.22km -
TD Bank Financial Group
51 Main St, Levack ON P0M 2C0 21.7km


