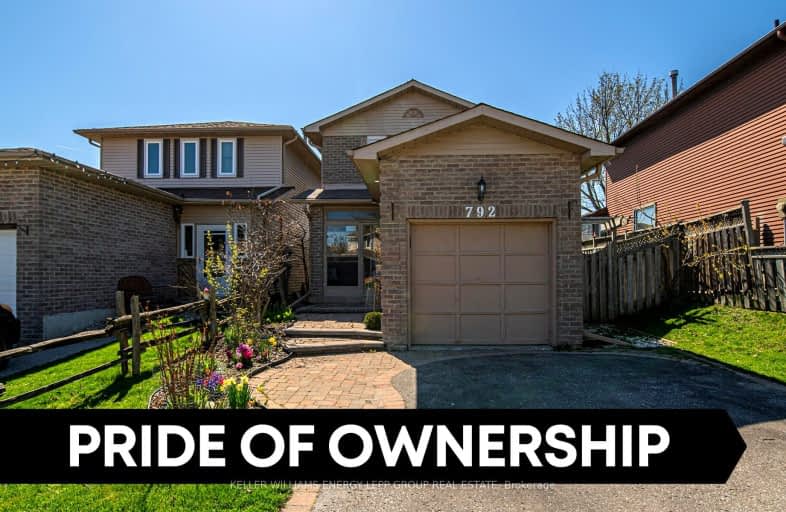
3D Walkthrough
Car-Dependent
- Most errands require a car.
47
/100
Some Transit
- Most errands require a car.
43
/100
Bikeable
- Some errands can be accomplished on bike.
56
/100

Hillsdale Public School
Elementary: Public
1.26 km
Sir Albert Love Catholic School
Elementary: Catholic
1.34 km
Harmony Heights Public School
Elementary: Public
0.81 km
Gordon B Attersley Public School
Elementary: Public
0.26 km
St Joseph Catholic School
Elementary: Catholic
1.16 km
Walter E Harris Public School
Elementary: Public
1.21 km
DCE - Under 21 Collegiate Institute and Vocational School
Secondary: Public
3.64 km
Durham Alternative Secondary School
Secondary: Public
4.29 km
R S Mclaughlin Collegiate and Vocational Institute
Secondary: Public
3.81 km
Eastdale Collegiate and Vocational Institute
Secondary: Public
1.83 km
O'Neill Collegiate and Vocational Institute
Secondary: Public
2.51 km
Maxwell Heights Secondary School
Secondary: Public
2.42 km
-
Grand Ridge Park
Oshawa ON 1.2km -
Easton Park
Oshawa ON 1.68km -
Pinecrest Park
Oshawa ON 1.8km
-
Brokersnet Ontario
841 Swiss Hts, Oshawa ON L1K 2B1 1.02km -
RBC Royal Bank
800 Taunton Rd E (Harmony Rd), Oshawa ON L1K 1B7 1.64km -
TD Bank Financial Group
981 Taunton Rd E, Oshawa ON L1K 0Z7 1.8km













