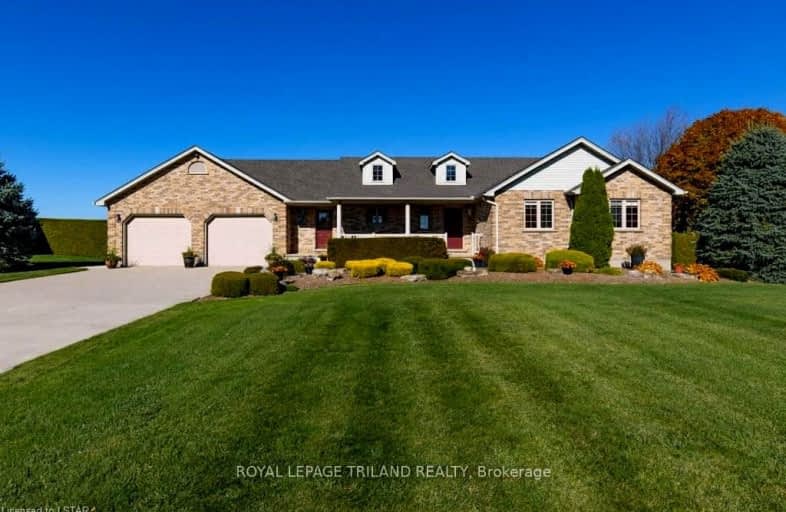Car-Dependent
- Almost all errands require a car.
Somewhat Bikeable
- Most errands require a car.

Holy Family Elementary School
Elementary: CatholicSouth Dorchester Public School
Elementary: PublicSt David Separate School
Elementary: CatholicÉcole élémentaire catholique Saint-Jean-de-Brébeuf
Elementary: CatholicRiver Heights School
Elementary: PublicNorthdale Central Public School
Elementary: PublicThames Valley Alternative Secondary School
Secondary: PublicLord Dorchester Secondary School
Secondary: PublicRegina Mundi College
Secondary: CatholicSir Wilfrid Laurier Secondary School
Secondary: PublicClarke Road Secondary School
Secondary: PublicEast Elgin Secondary School
Secondary: Public-
Carroll Park
270 Ellerslie Rd, London ON N6M 1B6 11.41km -
River East Optimist Park
Ontario 11.35km -
City Wide Sports Park
London ON 11.63km
-
Scotiabank
14091 Belmont Rd, Belmont ON N0L 1B0 4.41km -
Van Gurp Enterprises Inc
50432 Yorke Line, Belmont ON N0L 1B0 4.57km -
RBC Royal Bank ATM
154 Clarke Rd, London ON N5W 5E2 12.82km



