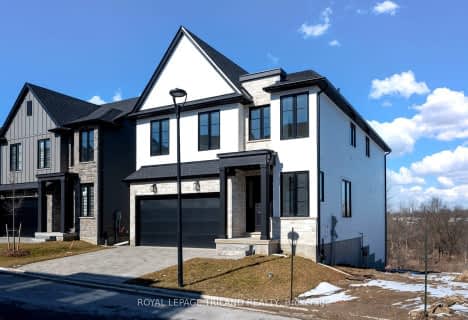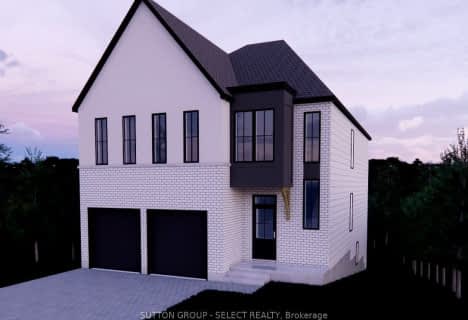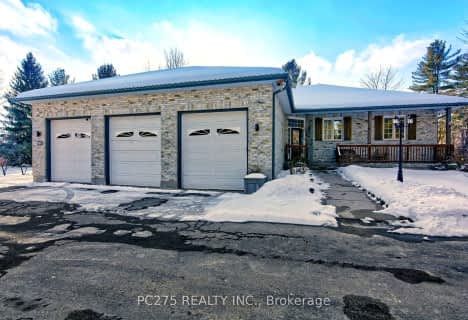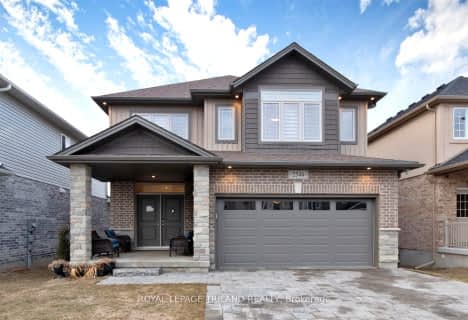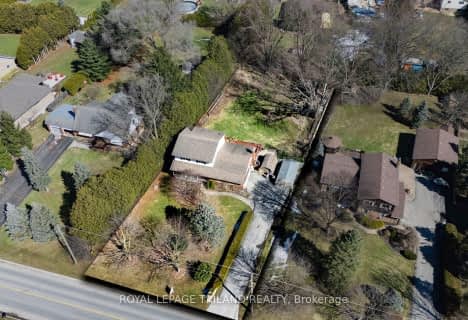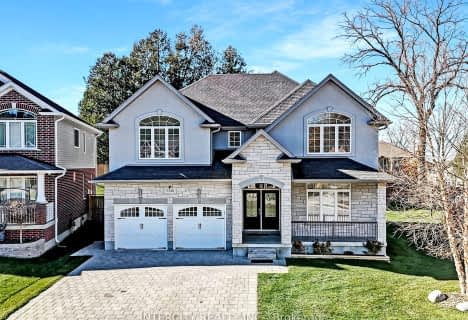
Holy Family Elementary School
Elementary: Catholic
2.94 km
St Robert Separate School
Elementary: Catholic
3.95 km
Bonaventure Meadows Public School
Elementary: Public
3.74 km
Northdale Central Public School
Elementary: Public
4.03 km
John P Robarts Public School
Elementary: Public
3.14 km
Lord Nelson Public School
Elementary: Public
4.10 km
Robarts Provincial School for the Deaf
Secondary: Provincial
7.78 km
Thames Valley Alternative Secondary School
Secondary: Public
7.05 km
Lord Dorchester Secondary School
Secondary: Public
5.00 km
John Paul II Catholic Secondary School
Secondary: Catholic
7.64 km
Sir Wilfrid Laurier Secondary School
Secondary: Public
7.82 km
Clarke Road Secondary School
Secondary: Public
4.45 km

