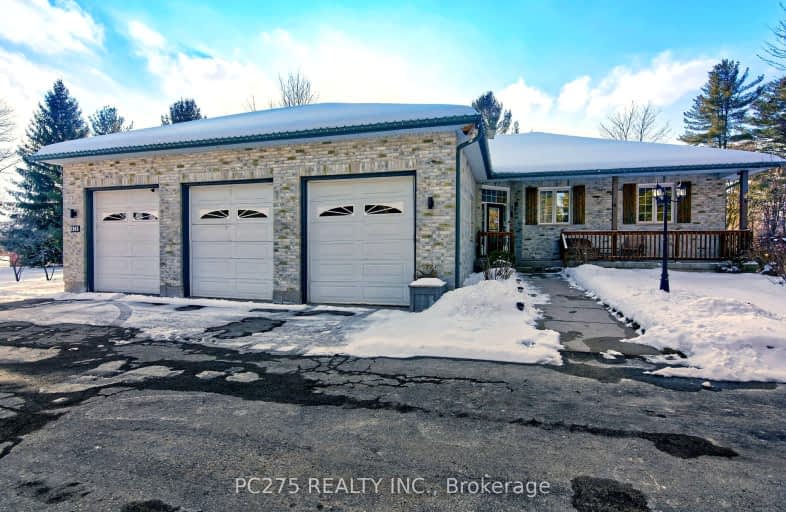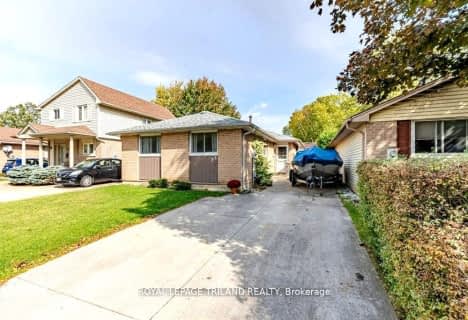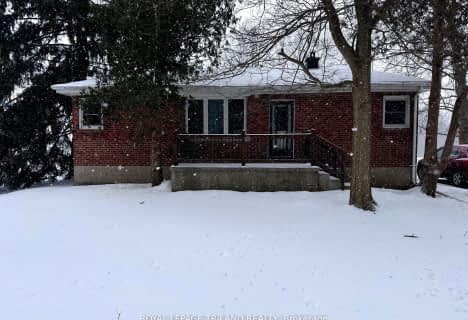Car-Dependent
- Almost all errands require a car.
Some Transit
- Most errands require a car.
Somewhat Bikeable
- Most errands require a car.

Holy Family Elementary School
Elementary: CatholicSt Robert Separate School
Elementary: CatholicBonaventure Meadows Public School
Elementary: PublicPrincess AnneFrench Immersion Public School
Elementary: PublicJohn P Robarts Public School
Elementary: PublicLord Nelson Public School
Elementary: PublicRobarts Provincial School for the Deaf
Secondary: ProvincialRobarts/Amethyst Demonstration Secondary School
Secondary: ProvincialThames Valley Alternative Secondary School
Secondary: PublicMontcalm Secondary School
Secondary: PublicJohn Paul II Catholic Secondary School
Secondary: CatholicClarke Road Secondary School
Secondary: Public-
Puppy School
London ON 1.28km -
Montblanc Forest Park Corp
1830 Dumont St, London ON N5W 2S1 2.67km -
Culver Park
Ontario 2.98km
-
TD Bank Financial Group
2263 Dundas St, London ON N5V 0B5 0.62km -
TD Canada Trust ATM
1920 Dundas St, London ON N5V 3P1 2.33km -
TD Canada Trust Branch and ATM
1920 Dundas St, London ON N5V 3P1 2.35km
- — bath
- — bed
- — sqft
3880 Dundas Street, Thames Centre, Ontario • N5V 5C6 • Rural Thames Centre












