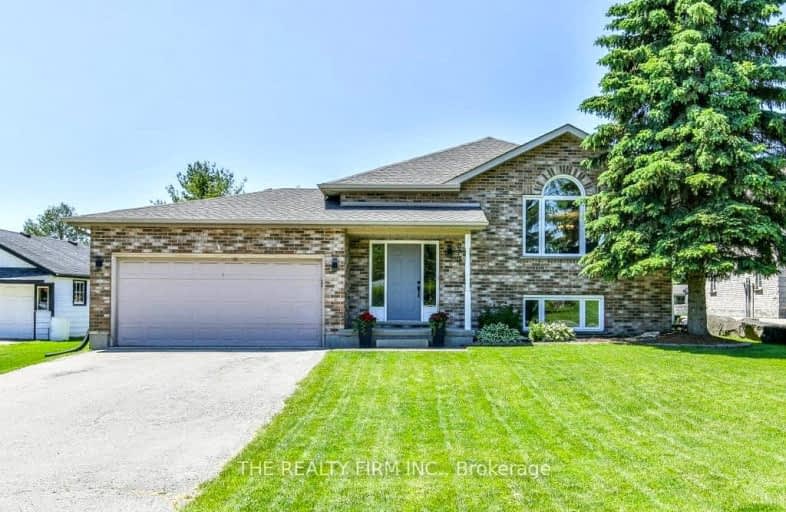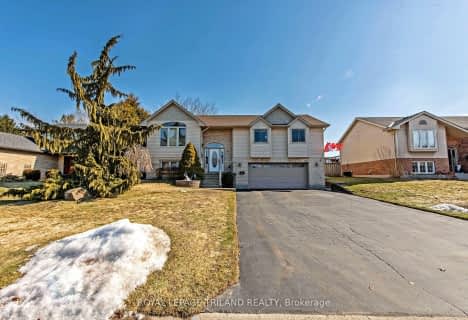Car-Dependent
- Almost all errands require a car.
23
/100
Somewhat Bikeable
- Most errands require a car.
26
/100

Holy Family Elementary School
Elementary: Catholic
7.94 km
St David Separate School
Elementary: Catholic
1.15 km
Thamesford Public School
Elementary: Public
8.96 km
River Heights School
Elementary: Public
1.18 km
Bonaventure Meadows Public School
Elementary: Public
7.94 km
Northdale Central Public School
Elementary: Public
1.43 km
Robarts Provincial School for the Deaf
Secondary: Provincial
12.32 km
Robarts/Amethyst Demonstration Secondary School
Secondary: Provincial
12.32 km
Thames Valley Alternative Secondary School
Secondary: Public
12.04 km
Lord Dorchester Secondary School
Secondary: Public
0.92 km
John Paul II Catholic Secondary School
Secondary: Catholic
12.25 km
Clarke Road Secondary School
Secondary: Public
9.19 km
-
Dorchester Conservation Area
Dorchester ON 1.57km -
River East Optimist Park
Ontario 9.04km -
Town Square
9.3km
-
CIBC
380 Clarke Rd (Dundas St.), London ON N5W 6E7 9.47km -
TD Bank Financial Group
1920 Dundas St, London ON N5V 3P1 9.54km -
St Willibrord Community Cu
1867 Dundas St, London ON N5W 3G1 9.7km






