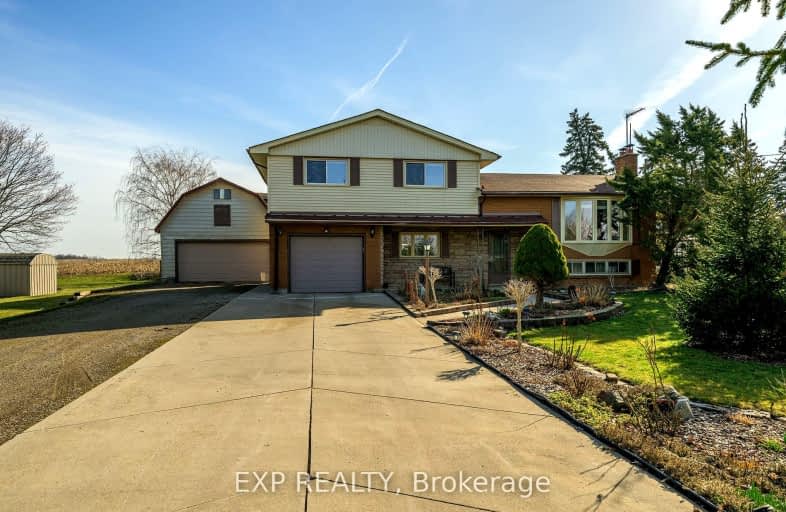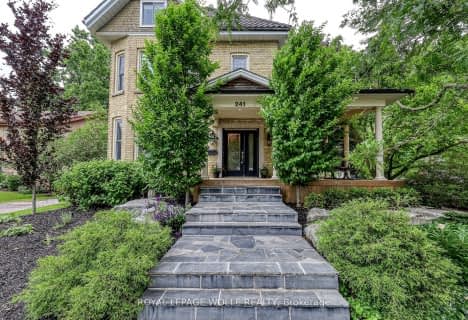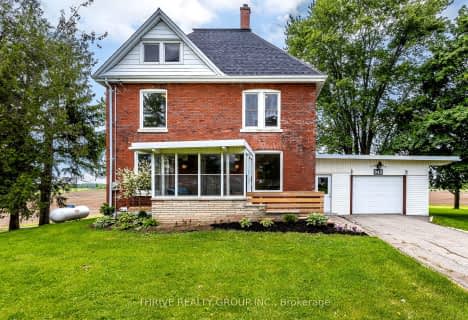Car-Dependent
- Almost all errands require a car.
Somewhat Bikeable
- Most errands require a car.

Holy Family Elementary School
Elementary: CatholicSouth Dorchester Public School
Elementary: PublicSt David Separate School
Elementary: CatholicÉcole élémentaire catholique Saint-Jean-de-Brébeuf
Elementary: CatholicRiver Heights School
Elementary: PublicNorthdale Central Public School
Elementary: PublicG A Wheable Secondary School
Secondary: PublicThames Valley Alternative Secondary School
Secondary: PublicLord Dorchester Secondary School
Secondary: PublicRegina Mundi College
Secondary: CatholicSir Wilfrid Laurier Secondary School
Secondary: PublicClarke Road Secondary School
Secondary: Public-
Dorchester Conservation Area
Dorchester ON 8.93km -
City Wide Sports Park
London ON 9.21km -
Glanworth Park
Glanworth ON 9.69km
-
Scotiabank
14091 Belmont Rd, Belmont ON N0L 1B0 2.83km -
TD Bank Financial Group
4206 Catherine St, Dorchester ON N0L 1G0 9.28km -
BMO Bank of Montreal
1390 Wellington Rd, London ON N6E 1M5 10.06km








