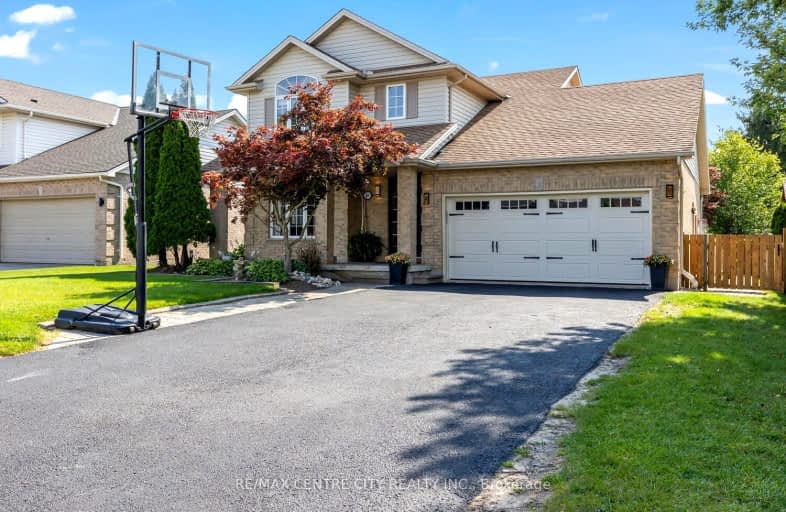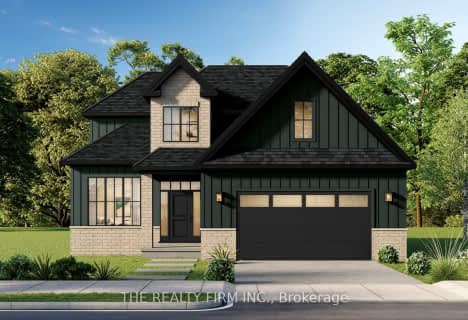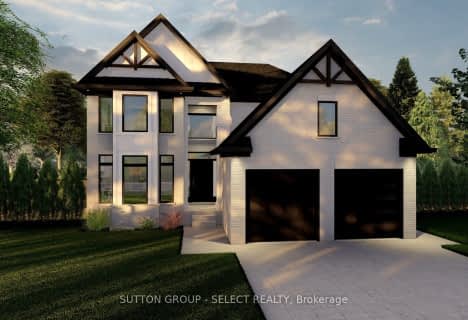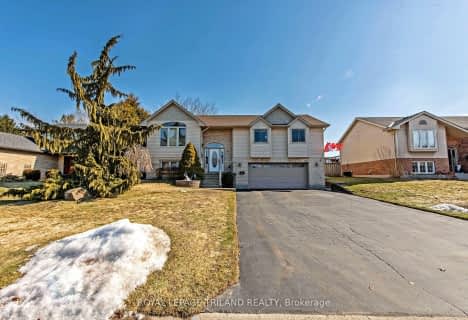Car-Dependent
- Almost all errands require a car.
Somewhat Bikeable
- Most errands require a car.

Holy Family Elementary School
Elementary: CatholicSt David Separate School
Elementary: CatholicThamesford Public School
Elementary: PublicRiver Heights School
Elementary: PublicBonaventure Meadows Public School
Elementary: PublicNorthdale Central Public School
Elementary: PublicThames Valley Alternative Secondary School
Secondary: PublicLord Dorchester Secondary School
Secondary: PublicIngersoll District Collegiate Institute
Secondary: PublicJohn Paul II Catholic Secondary School
Secondary: CatholicSir Wilfrid Laurier Secondary School
Secondary: PublicClarke Road Secondary School
Secondary: Public-
Dorchester Splash Pad
Thames Centre ON 1.14km -
Puppy School
London ON 9.86km -
Carroll Park
270 Ellerslie Rd, London ON N6M 1B6 11.48km
-
TD Bank Financial Group
4206 Catherine St, Dorchester ON N0L 1G0 2.29km -
TD Bank Financial Group
2400 Dundas St, London ON 9.5km -
CoinFlip Bitcoin ATM
2190 Dundas St, London ON N5V 1R2 10.41km
- 3 bath
- 4 bed
- 2500 sqft
17 Hazelwood Pass, Thames Centre, Ontario • N0L 1G3 • Rural Thames Centre







