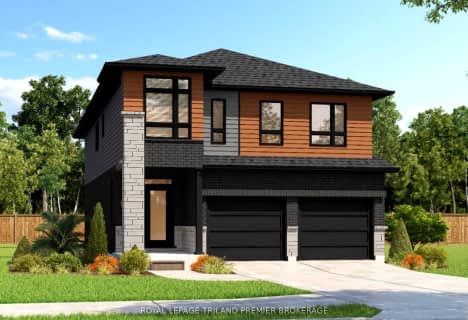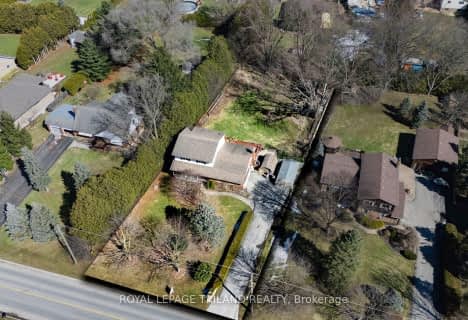
Holy Family Elementary School
Elementary: Catholic
4.39 km
St David Separate School
Elementary: Catholic
3.41 km
River Heights School
Elementary: Public
4.76 km
Bonaventure Meadows Public School
Elementary: Public
5.19 km
Northdale Central Public School
Elementary: Public
3.13 km
John P Robarts Public School
Elementary: Public
4.57 km
Robarts Provincial School for the Deaf
Secondary: Provincial
9.24 km
Thames Valley Alternative Secondary School
Secondary: Public
8.45 km
Lord Dorchester Secondary School
Secondary: Public
3.97 km
John Paul II Catholic Secondary School
Secondary: Catholic
9.10 km
Sir Wilfrid Laurier Secondary School
Secondary: Public
8.59 km
Clarke Road Secondary School
Secondary: Public
5.91 km





