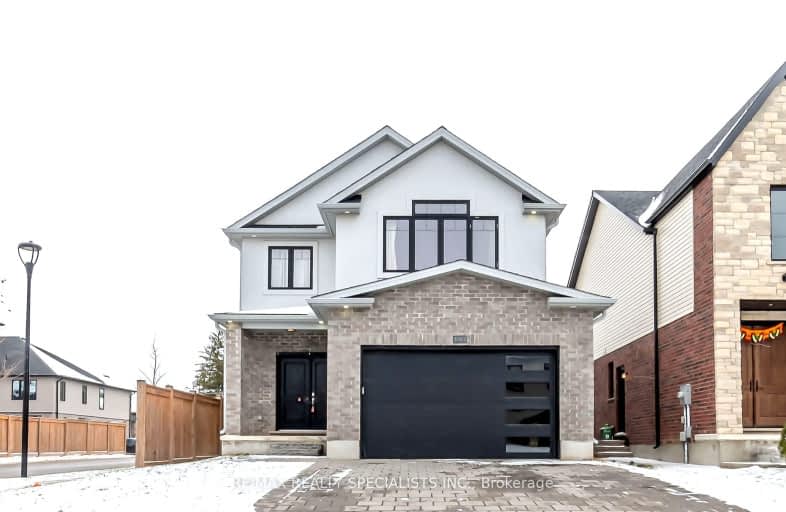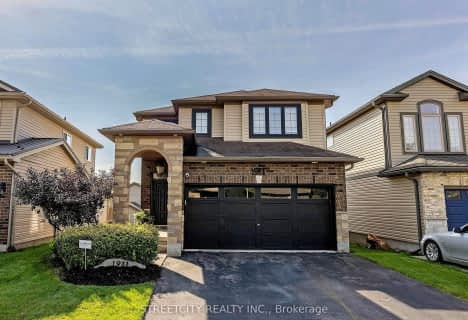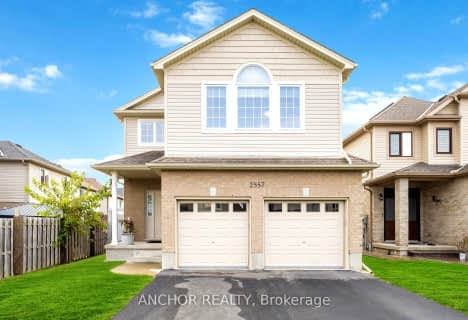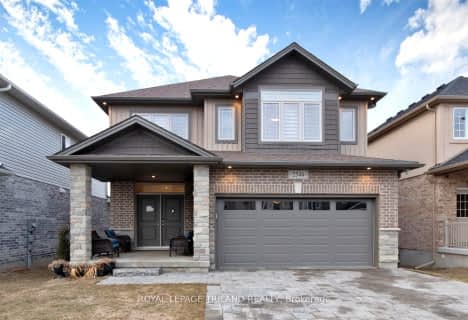
Car-Dependent
- Almost all errands require a car.
Minimal Transit
- Almost all errands require a car.
Somewhat Bikeable
- Most errands require a car.

Holy Family Elementary School
Elementary: CatholicSt Robert Separate School
Elementary: CatholicÉcole élémentaire catholique Saint-Jean-de-Brébeuf
Elementary: CatholicTweedsmuir Public School
Elementary: PublicJohn P Robarts Public School
Elementary: PublicLord Nelson Public School
Elementary: PublicG A Wheable Secondary School
Secondary: PublicThames Valley Alternative Secondary School
Secondary: PublicB Davison Secondary School Secondary School
Secondary: PublicJohn Paul II Catholic Secondary School
Secondary: CatholicSir Wilfrid Laurier Secondary School
Secondary: PublicClarke Road Secondary School
Secondary: Public-
River East Optimist Park
Ontario 2.19km -
Pottersburg Dog Park
2.91km -
Pottersburg Dog Park
Hamilton Rd (Gore Rd), London ON 3.18km
-
CIBC
2356 Hamilton Rd, London ON N6M 1H6 2.75km -
PAY2DAY
2259 Dundas St, London ON N5V 0B5 5.12km -
CoinFlip Bitcoin ATM
2190 Dundas St, London ON N5V 1R2 5.21km




















