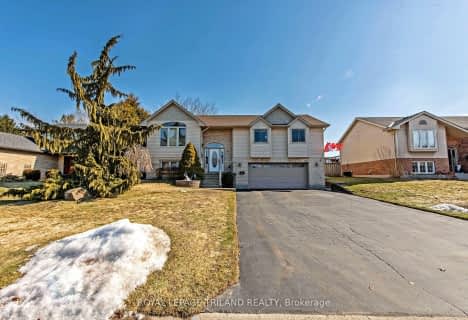
Holy Family Elementary School
Elementary: Catholic
10.05 km
St David Separate School
Elementary: Catholic
3.57 km
Thamesford Public School
Elementary: Public
6.79 km
River Heights School
Elementary: Public
2.75 km
Bonaventure Meadows Public School
Elementary: Public
9.82 km
Northdale Central Public School
Elementary: Public
3.84 km
Robarts Provincial School for the Deaf
Secondary: Provincial
14.14 km
Thames Valley Alternative Secondary School
Secondary: Public
14.06 km
Lord Dorchester Secondary School
Secondary: Public
3.17 km
Ingersoll District Collegiate Institute
Secondary: Public
12.63 km
John Paul II Catholic Secondary School
Secondary: Catholic
14.10 km
Clarke Road Secondary School
Secondary: Public
11.17 km

