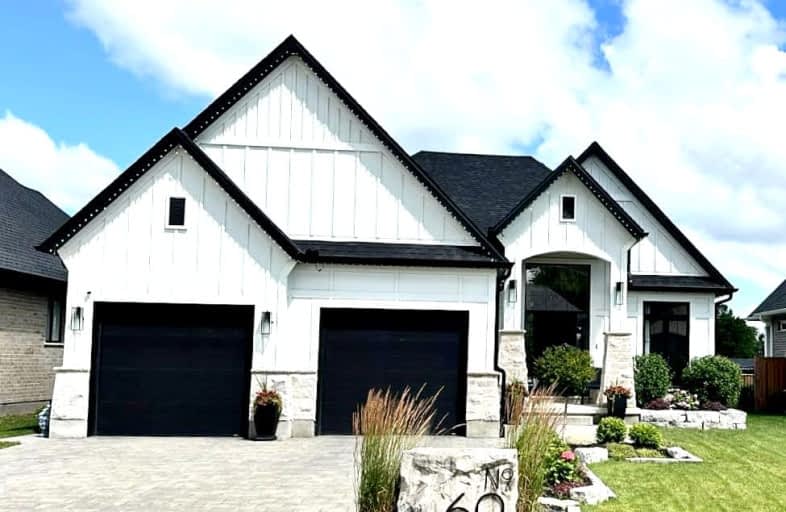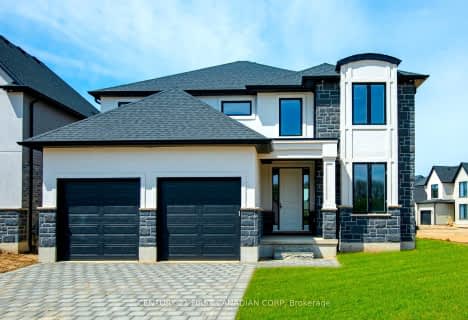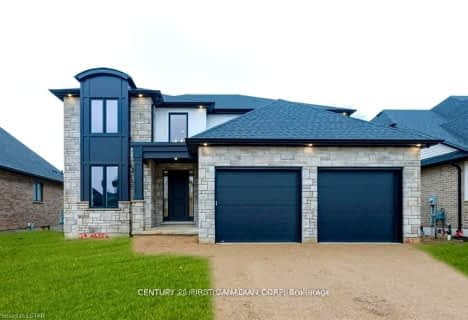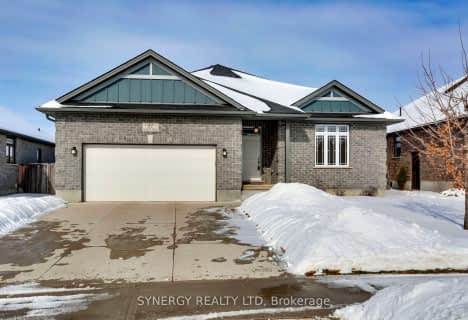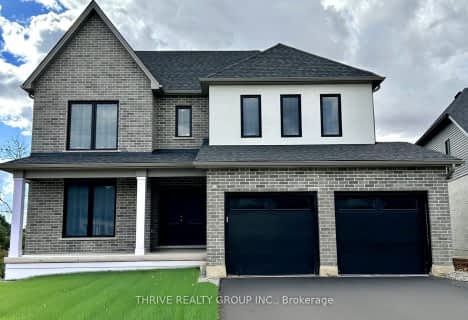Car-Dependent
- Almost all errands require a car.
Somewhat Bikeable
- Most errands require a car.

Cedar Hollow Public School
Elementary: PublicÉcole élémentaire catholique Ste-Jeanne-d'Arc
Elementary: CatholicEvelyn Harrison Public School
Elementary: PublicWest Nissouri Public School
Elementary: PublicBonaventure Meadows Public School
Elementary: PublicChippewa Public School
Elementary: PublicRobarts Provincial School for the Deaf
Secondary: ProvincialRobarts/Amethyst Demonstration Secondary School
Secondary: ProvincialMother Teresa Catholic Secondary School
Secondary: CatholicMontcalm Secondary School
Secondary: PublicJohn Paul II Catholic Secondary School
Secondary: CatholicClarke Road Secondary School
Secondary: Public-
Cayuga Park
London ON 8.73km -
Culver Park
Ontario 10.51km -
Meander Creek Park
London ON 10.56km
-
BMO Bank of Montreal
225 King St, Thorndale ON N0M 2P0 0.62km -
TD Bank Financial Group
2400 Dundas St, London ON 9.64km -
TD Bank Financial Group
1314 Huron St (at Highbury Ave), London ON N5Y 4V2 10.72km
- 3 bath
- 4 bed
- 1500 sqft
104 Foxborough Place, Thames Centre, Ontario • N0M 2P0 • Thorndale
- 4 bath
- 4 bed
- 3000 sqft
188 Foxborough Place, Thames Centre, Ontario • N0M 2P0 • Thorndale
- 3 bath
- 4 bed
- 2000 sqft
Lot 13 Foxborough Place, Thames Centre, Ontario • N0M 2P0 • Thorndale
- 3 bath
- 4 bed
- 1500 sqft
21575 Heritage Road, Thames Centre, Ontario • N0M 2P0 • Thorndale
