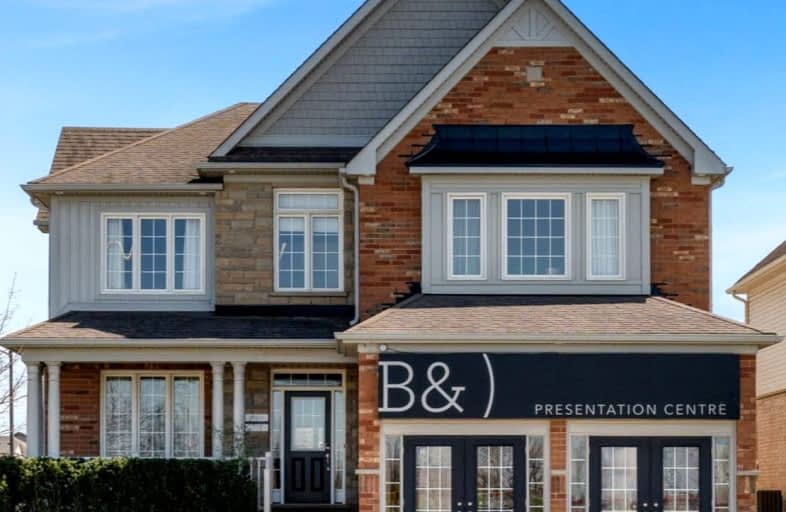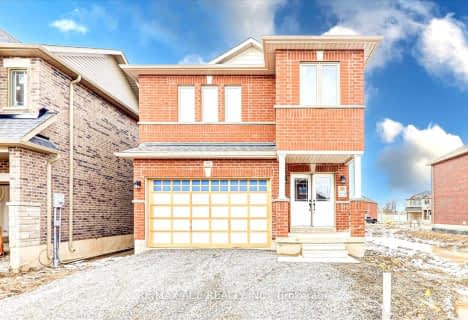Car-Dependent
- Almost all errands require a car.
Minimal Transit
- Almost all errands require a car.
Somewhat Bikeable
- Most errands require a car.

Prince of Wales Public School
Elementary: PublicWestmount Public School
Elementary: PublicOntario Public School
Elementary: PublicSt Charles Catholic Elementary School
Elementary: CatholicMonsignor Clancy Catholic Elementary School
Elementary: CatholicRichmond Street Public School
Elementary: PublicDSBN Academy
Secondary: PublicThorold Secondary School
Secondary: PublicWestlane Secondary School
Secondary: PublicSaint Michael Catholic High School
Secondary: CatholicSir Winston Churchill Secondary School
Secondary: PublicDenis Morris Catholic High School
Secondary: Catholic-
Treeview Park
2A Via Del Monte (Allanburg Road), St. Catharines ON 4.52km -
Preakness Neighbourhood Park
Preakness St, Niagara Falls ON L2H 2W6 4.95km -
John Dempsey Park
113 Rockwood Ave (Fred Fisher Cr.), St. Catharines ON 6.24km
-
RBC Royal Bank ATM
7939 Lundy's Lane, Niagara Falls ON L2H 1H3 4.83km -
Hsbc, St. Catharines
460 St Davids Rd, St Catharines ON L2T 4E6 5.04km -
RBC Royal Bank
344 Glendale Ave, St. Catharines ON L2T 4E3 5.06km












