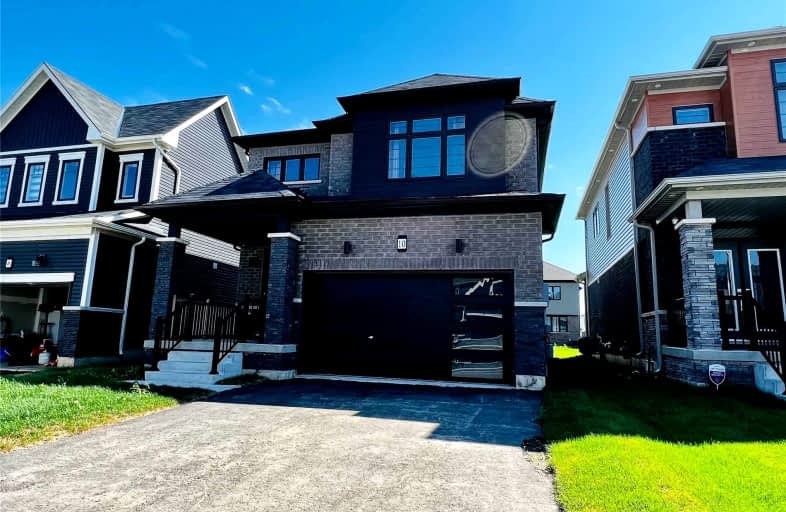Car-Dependent
- Almost all errands require a car.
Minimal Transit
- Almost all errands require a car.
Somewhat Bikeable
- Most errands require a car.

Prince of Wales Public School
Elementary: PublicWestmount Public School
Elementary: PublicOntario Public School
Elementary: PublicSt Charles Catholic Elementary School
Elementary: CatholicMonsignor Clancy Catholic Elementary School
Elementary: CatholicRichmond Street Public School
Elementary: PublicÉSC Jean-Vanier
Secondary: CatholicThorold Secondary School
Secondary: PublicWestlane Secondary School
Secondary: PublicSaint Michael Catholic High School
Secondary: CatholicSir Winston Churchill Secondary School
Secondary: PublicDenis Morris Catholic High School
Secondary: Catholic-
Mel Swart - Lake Gibson Conservation Park
Decew Rd (near Beaverdams Rd.), Thorold ON 3.91km -
Mountain Locks Park
107 Merritt St, St. Catharines ON L2T 1J7 6.23km -
Ag Bridge Community Park
6706 Culp St (Culp Street), Niagara Falls ON 6.36km
-
HSBC ATM
7107 Kalar Rd, Niagara Falls ON L2H 3J6 4.4km -
Scotiabank
7957 McLeod Rd, Niagara Falls ON L2H 0G5 4.95km -
CIBC Cash Dispenser
7950 McLeod Rd, Niagara Falls ON L2H 0Y6 4.95km
- 4 bath
- 4 bed
- 2000 sqft
12 Heritage Way, Thorold, Ontario • L2V 0B7 • 557 - Thorold Downtown
- — bath
- — bed
- — sqft
Upper-529 Barker Parkway, Thorold, Ontario • L2V 0K2 • 560 - Rolling Meadows
- 2 bath
- 3 bed
- 1100 sqft
2292 Centre Street, Thorold, Ontario • L0S 1A0 • 561 - Port Robinson














