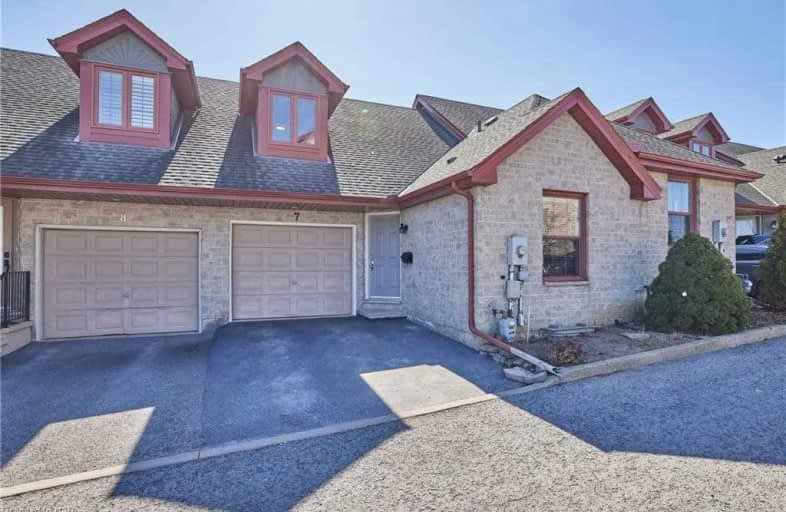Very Walkable
- Most errands can be accomplished on foot.
Some Transit
- Most errands require a car.
Very Bikeable
- Most errands can be accomplished on bike.

Burleigh Hill Public School
Elementary: PublicPrince of Wales Public School
Elementary: PublicWestmount Public School
Elementary: PublicSt Charles Catholic Elementary School
Elementary: CatholicMonsignor Clancy Catholic Elementary School
Elementary: CatholicRichmond Street Public School
Elementary: PublicDSBN Academy
Secondary: PublicThorold Secondary School
Secondary: PublicSt Catharines Collegiate Institute and Vocational School
Secondary: PublicLaura Secord Secondary School
Secondary: PublicSir Winston Churchill Secondary School
Secondary: PublicDenis Morris Catholic High School
Secondary: Catholic-
John Dempsey Park
113 Rockwood Ave (Fred Fisher Cr.), St. Catharines ON 2.61km -
Burgoyne Woods Dog Park
70 Edgedale Rd, St. Catharines ON 2.84km -
Burgoyne Woods Park
70 Edgedale Rd, St. Catharines ON 3.46km
-
BMO Bank of Montreal
9 Pine St N, Thorold ON L2V 3Z9 0.18km -
Scotiabank
319 Merritt St, St Catharines ON L2T 1K3 1.58km -
President's Choice Financial ATM
221 Glendale Ave, St. Catharines ON L2T 2K9 1.85km
- 3 bath
- 3 bed
- 1100 sqft
13 Devine Crescent, Thorold, Ontario • L2V 5A6 • 558 - Confederation Heights




