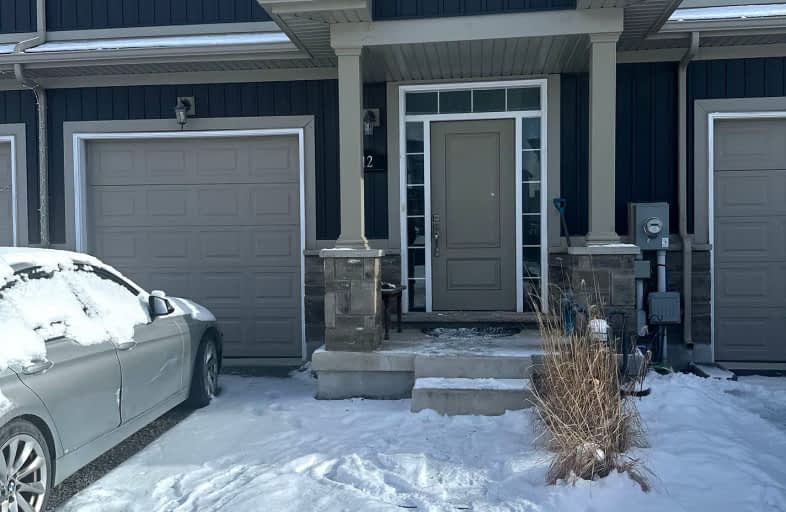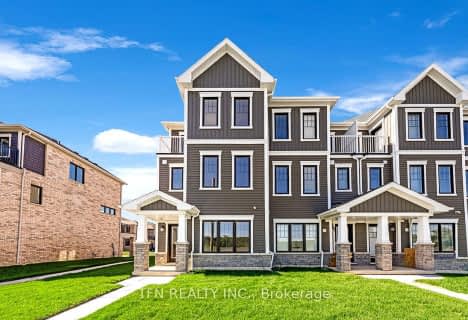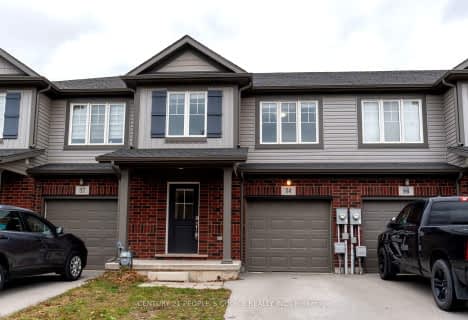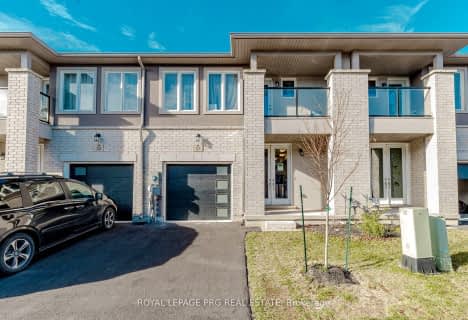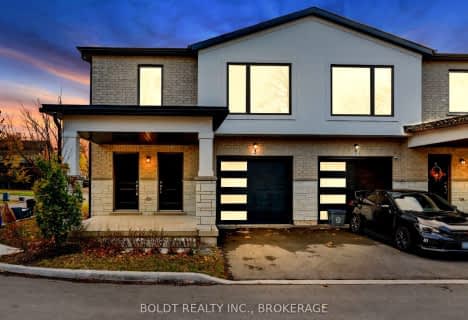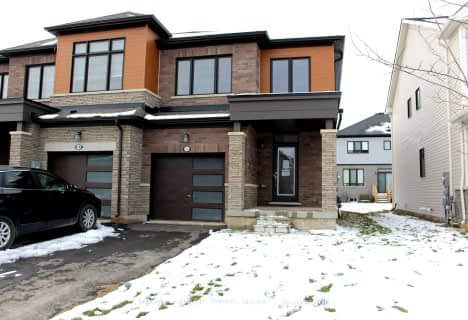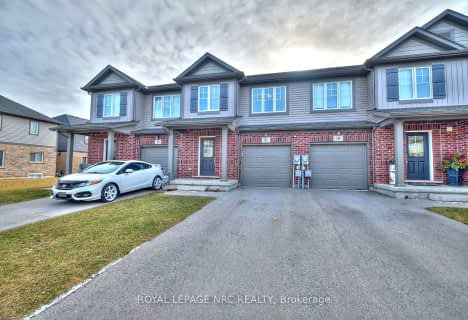Car-Dependent
- Almost all errands require a car.
Minimal Transit
- Almost all errands require a car.
Somewhat Bikeable
- Most errands require a car.

Glendale Public School
Elementary: PublicRoss Public School
Elementary: PublicSt Andrew Catholic Elementary School
Elementary: CatholicQuaker Road Public School
Elementary: PublicAlexander Kuska KSG Catholic Elementary School
Elementary: CatholicSt Kevin Catholic Elementary School
Elementary: CatholicÉcole secondaire Confédération
Secondary: PublicEastdale Secondary School
Secondary: PublicÉSC Jean-Vanier
Secondary: CatholicCentennial Secondary School
Secondary: PublicE L Crossley Secondary School
Secondary: PublicNotre Dame College School
Secondary: Catholic-
Recerational Canal
Welland ON 2.51km -
Port Robinson Park
Thorold ON 2.83km -
hatter Park
Welland ON 3.88km
-
TD Bank
845 Niagara St, Welland ON L3C 1M4 1.8km -
TD Canada Trust Branch and ATM
845 Niagara St, Welland ON L3C 1M4 1.8km -
BMO Bank of Montreal
800 Niagara St (in Seaway Mall), Welland ON L3C 5Z4 1.94km
- 3 bath
- 3 bed
- 1100 sqft
15 Lavender Road, Thorold, Ontario • L3B 0L4 • 562 - Hurricane/Merrittville
- 4 bath
- 3 bed
- 1100 sqft
21 Haney Drive, Thorold, Ontario • L2V 0G5 • 562 - Hurricane/Merrittville
