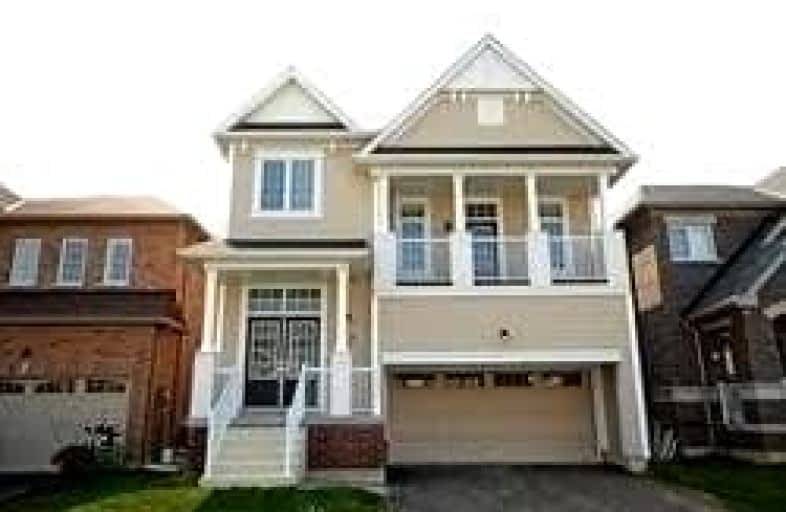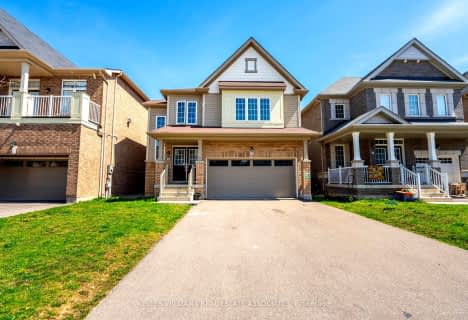
Glendale Public School
Elementary: Public
3.80 km
Ross Public School
Elementary: Public
4.41 km
St Andrew Catholic Elementary School
Elementary: Catholic
5.00 km
Quaker Road Public School
Elementary: Public
3.00 km
Alexander Kuska KSG Catholic Elementary School
Elementary: Catholic
3.72 km
St Kevin Catholic Elementary School
Elementary: Catholic
4.18 km
École secondaire Confédération
Secondary: Public
5.37 km
Eastdale Secondary School
Secondary: Public
5.60 km
ÉSC Jean-Vanier
Secondary: Catholic
2.97 km
Centennial Secondary School
Secondary: Public
4.62 km
E L Crossley Secondary School
Secondary: Public
7.02 km
Notre Dame College School
Secondary: Catholic
4.28 km










