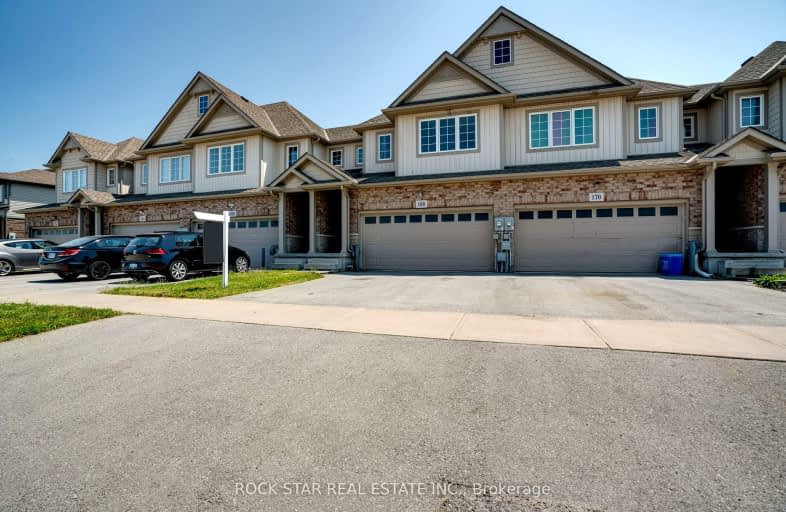Car-Dependent
- Almost all errands require a car.
4
/100
Some Transit
- Most errands require a car.
40
/100
Somewhat Bikeable
- Most errands require a car.
33
/100

Niagara Peninsula Children's Centre School
Elementary: Hospital
0.96 km
Burleigh Hill Public School
Elementary: Public
1.99 km
ÉÉC Sainte-Marguerite-Bourgeoys-St.Cath
Elementary: Catholic
1.98 km
St Peter Catholic Elementary School
Elementary: Catholic
1.87 km
Monsignor Clancy Catholic Elementary School
Elementary: Catholic
1.28 km
Richmond Street Public School
Elementary: Public
1.34 km
DSBN Academy
Secondary: Public
3.13 km
Thorold Secondary School
Secondary: Public
2.87 km
St Catharines Collegiate Institute and Vocational School
Secondary: Public
5.56 km
Laura Secord Secondary School
Secondary: Public
7.33 km
Sir Winston Churchill Secondary School
Secondary: Public
2.59 km
Denis Morris Catholic High School
Secondary: Catholic
2.42 km
-
Mel Swart - Lake Gibson Conservation Park
Decew Rd (near Beaverdams Rd.), Thorold ON 1.47km -
Glengarry Park
63 Glengarry Rd, St. Catharines ON 2.6km -
Rotary Park
395 Pelham Rd, St. Catharines ON 3km
-
TD Canada Trust ATM
1812 Sir Isaac Brock Way, St Catharines ON L2S 3A1 1.4km -
Scotiabank
573 Glenridge Ave B, St. Catharines ON L2S 3A1 1.47km -
Scotiabank
500 Glenridge Ave, St Catharines ON L2S 3A1 1.49km


