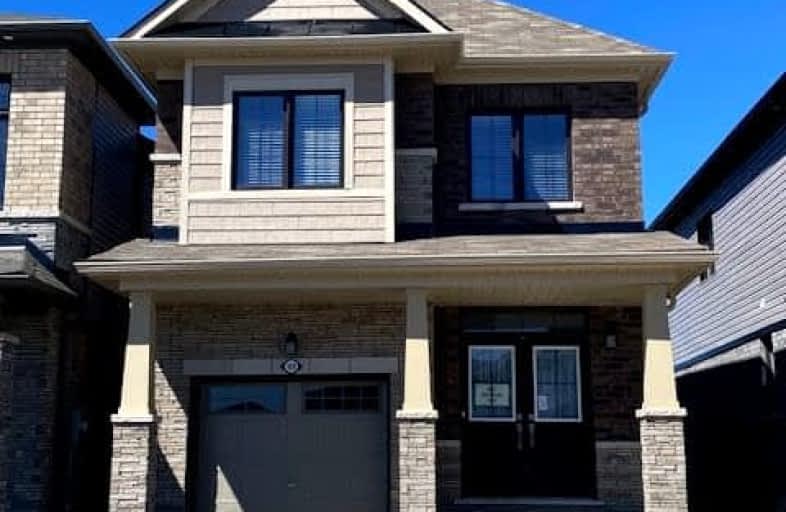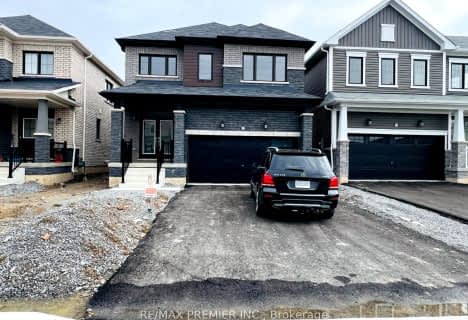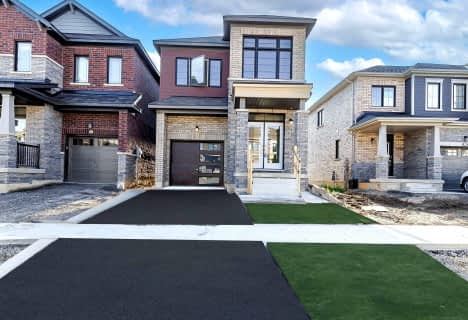Car-Dependent
- Almost all errands require a car.
2
/100
Minimal Transit
- Almost all errands require a car.
19
/100
Somewhat Bikeable
- Most errands require a car.
25
/100

Prince of Wales Public School
Elementary: Public
4.23 km
Westmount Public School
Elementary: Public
4.84 km
Ontario Public School
Elementary: Public
1.03 km
St Charles Catholic Elementary School
Elementary: Catholic
4.73 km
Monsignor Clancy Catholic Elementary School
Elementary: Catholic
4.50 km
Richmond Street Public School
Elementary: Public
3.97 km
DSBN Academy
Secondary: Public
7.95 km
Thorold Secondary School
Secondary: Public
4.90 km
Westlane Secondary School
Secondary: Public
4.91 km
Saint Michael Catholic High School
Secondary: Catholic
4.31 km
Sir Winston Churchill Secondary School
Secondary: Public
6.98 km
Denis Morris Catholic High School
Secondary: Catholic
7.02 km
-
Treeview Park
2A Via Del Monte (Allanburg Road), St. Catharines ON 5.39km -
Preakness Neighbourhood Park
Preakness St, Niagara Falls ON L2H 2W6 5.38km -
Valour Park
3538 Valour Cres, Niagara Falls ON L2J 3L9 7.2km
-
RBC Royal Bank ATM
7939 Lundy's Lane, Niagara Falls ON L2H 1H3 5.03km -
Hsbc, St. Catharines
460 St Davids Rd, St Catharines ON L2T 4E6 5.49km -
FirstOntario Credit Union
7885 McLeod Rd, Niagara Falls ON L2H 0G5 5.54km











