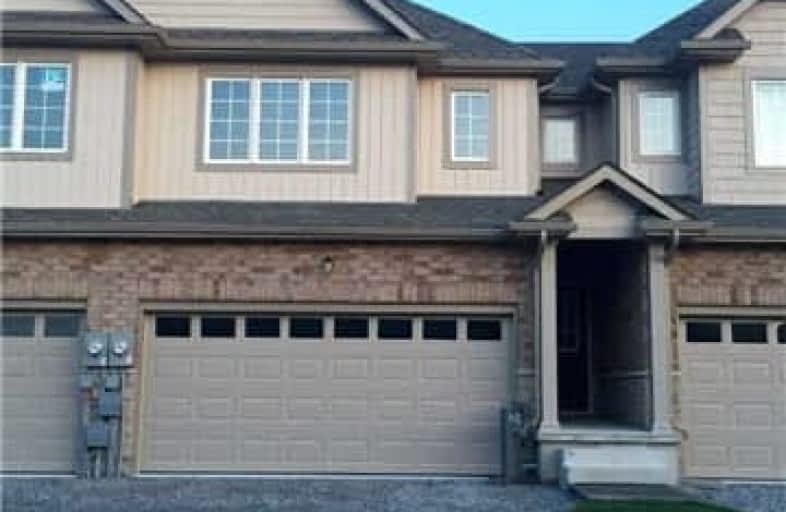Sold on Jul 06, 2017
Note: Property is not currently for sale or for rent.

-
Type: Att/Row/Twnhouse
-
Style: 2-Storey
-
Size: 1500 sqft
-
Lot Size: 23 x 100.16 Feet
-
Age: 0-5 years
-
Taxes: $4,188 per year
-
Days on Site: 35 Days
-
Added: Sep 07, 2019 (1 month on market)
-
Updated:
-
Last Checked: 2 months ago
-
MLS®#: X3825895
-
Listed By: Rock star real estate inc., brokerage
Looking For A Turnkey Property? Less Than 2 Years Old! Large 4+3 Beds, 4 Baths, Townhome Fully Rented Sept 2017 - April 2018 For $3,350/Month Incl. Ample Parking. Large, Bright Basement Windows. Convenient Location, 31-Brock-Winterberry Shuttle Has Pick-Ups On Winterberry, Delivering Riders To Brock. Close To Brock U, Pen Centre Mall, Groceries, Minutes From Highway. Rsa. Buyer To Verify Taxes. 28 Hours Notice To Show. Showings 11Am-8Pm Only. No Open House.
Extras
Full Legal Description: Pt Block 25, Plan 59M386, Designated As Part 2 On 59R-15284; Subject To An Easement For Entry As In Sn396082 City Of Thorold
Property Details
Facts for 170 Winterberry Boulevard, Thorold
Status
Days on Market: 35
Last Status: Sold
Sold Date: Jul 06, 2017
Closed Date: Aug 31, 2017
Expiry Date: Oct 02, 2017
Sold Price: $500,000
Unavailable Date: Jul 06, 2017
Input Date: Jun 01, 2017
Prior LSC: Listing with no contract changes
Property
Status: Sale
Property Type: Att/Row/Twnhouse
Style: 2-Storey
Size (sq ft): 1500
Age: 0-5
Area: Thorold
Availability Date: 30-60 Days
Inside
Bedrooms: 4
Bedrooms Plus: 3
Bathrooms: 4
Kitchens: 1
Rooms: 6
Den/Family Room: Yes
Air Conditioning: Central Air
Fireplace: No
Laundry Level: Lower
Central Vacuum: N
Washrooms: 4
Building
Basement: Finished
Basement 2: Full
Heat Type: Forced Air
Heat Source: Gas
Exterior: Brick Front
Exterior: Vinyl Siding
Elevator: N
UFFI: No
Water Supply: Municipal
Physically Handicapped-Equipped: N
Special Designation: Unknown
Retirement: N
Parking
Driveway: Pvt Double
Garage Spaces: 2
Garage Type: Attached
Covered Parking Spaces: 2
Total Parking Spaces: 4
Fees
Tax Year: 2017
Tax Legal Description: Pt Block 25, Plan 59M386, Designated As Part 2 ***
Taxes: $4,188
Highlights
Feature: Public Trans
Land
Cross Street: Winterberry Blvd & R
Municipality District: Thorold
Fronting On: South
Pool: None
Sewer: Sewers
Lot Depth: 100.16 Feet
Lot Frontage: 23 Feet
Acres: < .50
Rooms
Room details for 170 Winterberry Boulevard, Thorold
| Type | Dimensions | Description |
|---|---|---|
| Foyer Ground | - | |
| Great Rm Ground | 2.74 x 2.90 | |
| Kitchen Ground | 2.74 x 2.90 | |
| Family Ground | 2.84 x 3.66 | |
| Master 2nd | 4.42 x 3.86 | |
| 2nd Br 2nd | 3.35 x 3.05 | |
| 3rd Br 2nd | 3.20 x 2.82 | |
| 4th Br 2nd | 3.35 x 2.90 | |
| Br Bsmt | 3.05 x 2.90 | |
| Br Bsmt | 3.05 x 2.84 | |
| Laundry Bsmt | - |
| XXXXXXXX | XXX XX, XXXX |
XXXX XXX XXXX |
$XXX,XXX |
| XXX XX, XXXX |
XXXXXX XXX XXXX |
$XXX,XXX |
| XXXXXXXX XXXX | XXX XX, XXXX | $500,000 XXX XXXX |
| XXXXXXXX XXXXXX | XXX XX, XXXX | $509,900 XXX XXXX |

Niagara Peninsula Children's Centre School
Elementary: HospitalBurleigh Hill Public School
Elementary: PublicÉÉC Sainte-Marguerite-Bourgeoys-St.Cath
Elementary: CatholicSt Peter Catholic Elementary School
Elementary: CatholicMonsignor Clancy Catholic Elementary School
Elementary: CatholicRichmond Street Public School
Elementary: PublicDSBN Academy
Secondary: PublicThorold Secondary School
Secondary: PublicSt Catharines Collegiate Institute and Vocational School
Secondary: PublicLaura Secord Secondary School
Secondary: PublicSir Winston Churchill Secondary School
Secondary: PublicDenis Morris Catholic High School
Secondary: Catholic

