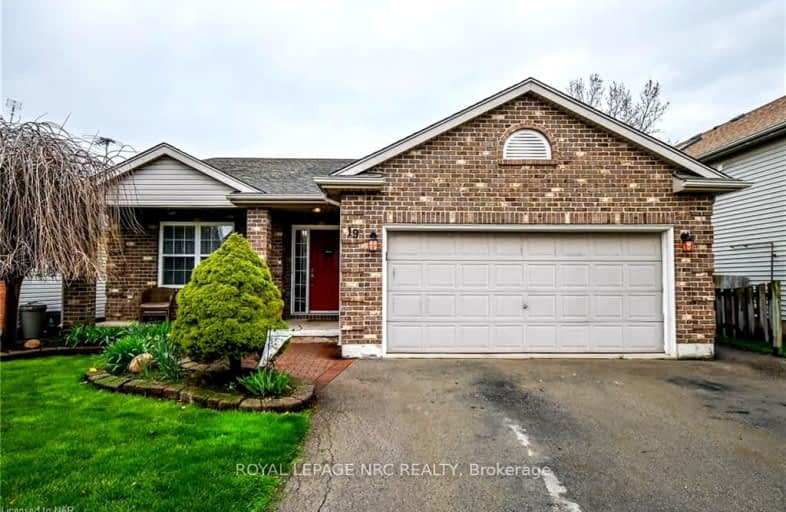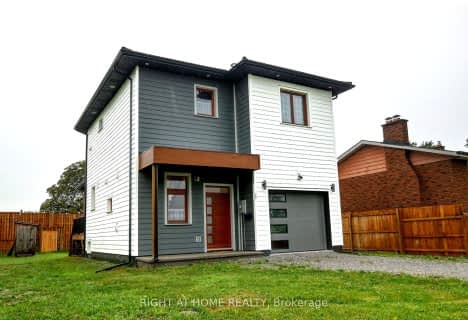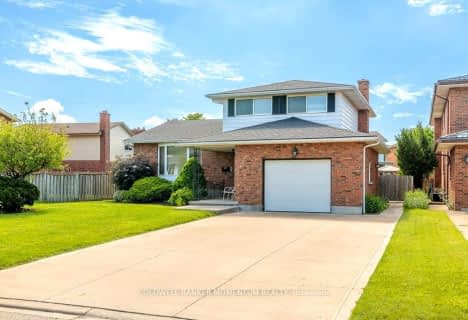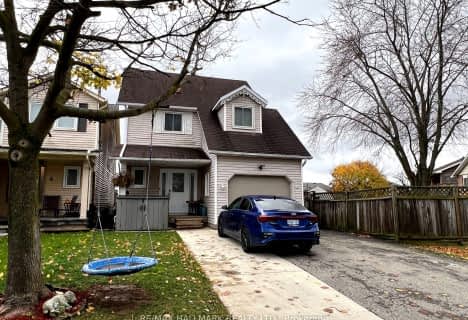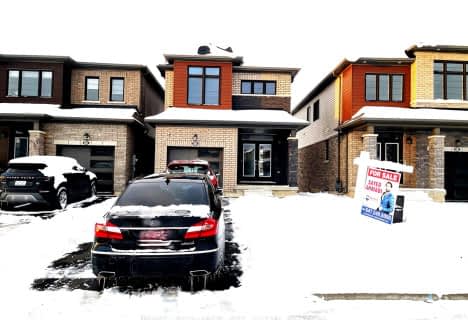Car-Dependent
- Almost all errands require a car.
Minimal Transit
- Almost all errands require a car.
Somewhat Bikeable
- Most errands require a car.

Prince of Wales Public School
Elementary: PublicWestmount Public School
Elementary: PublicOntario Public School
Elementary: PublicSt Charles Catholic Elementary School
Elementary: CatholicMonsignor Clancy Catholic Elementary School
Elementary: CatholicRichmond Street Public School
Elementary: PublicDSBN Academy
Secondary: PublicThorold Secondary School
Secondary: PublicWestlane Secondary School
Secondary: PublicSaint Michael Catholic High School
Secondary: CatholicSir Winston Churchill Secondary School
Secondary: PublicDenis Morris Catholic High School
Secondary: Catholic-
Allenburg Community Park
1560 Falls St, Thorold ON L0S 1A0 1.77km -
St. Catharines Rotary Park
St. Catharines ON 6.18km -
Mount Carmel Park
Niagara Falls ON L2H 2Y3 6.45km
-
TD Canada Trust ATM
1011 Northumberland St, St. Catharines ON N0B 1E0 4.82km -
TD Bank Financial Group
1812 Sir Isaac Brock Way, St. Catharines ON L2S 3A1 4.85km -
BMO Bank of Montreal
228 Glendale Ave, St. Catharines ON L2T 2K5 4.87km
- 2 bath
- 3 bed
- 700 sqft
124 Romy Crescent, Thorold, Ontario • L2V 4L3 • 558 - Confederation Heights
- 3 bath
- 4 bed
- 1500 sqft
98 Summers Drive, Thorold, Ontario • L2V 5B1 • 558 - Confederation Heights
- 3 bath
- 4 bed
- 2000 sqft
2 Ever Sweet Way, Thorold, Ontario • L2V 0K9 • 560 - Rolling Meadows
- — bath
- — bed
- — sqft
30 Naples Court, Thorold, Ontario • L2V 4S7 • 558 - Confederation Heights
- — bath
- — bed
- — sqft
45 Cunningham Street, Thorold, Ontario • L2V 3K9 • 557 - Thorold Downtown
- 3 bath
- 4 bed
- 1500 sqft
4 Rannie Court, Thorold, Ontario • L2V 4X2 • 558 - Confederation Heights
