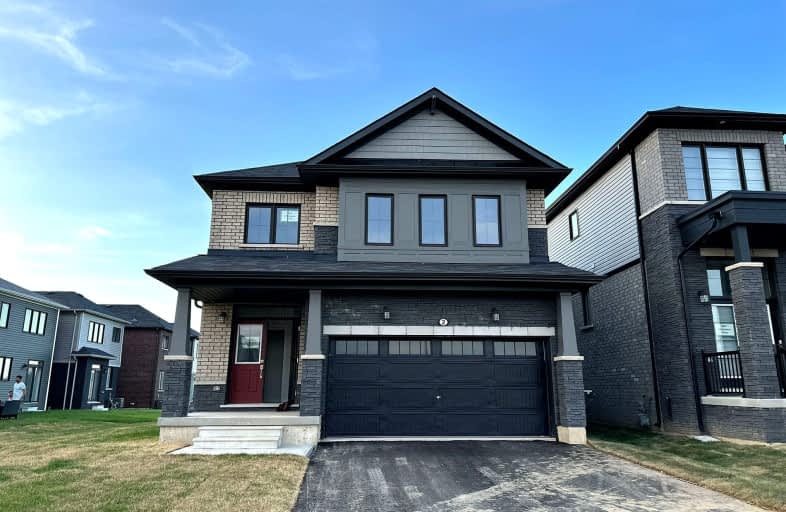Car-Dependent
- Almost all errands require a car.
Minimal Transit
- Almost all errands require a car.
Somewhat Bikeable
- Most errands require a car.

Prince of Wales Public School
Elementary: PublicOntario Public School
Elementary: PublicSt Charles Catholic Elementary School
Elementary: CatholicMonsignor Clancy Catholic Elementary School
Elementary: CatholicRichmond Street Public School
Elementary: PublicForestview Public School
Elementary: PublicThorold Secondary School
Secondary: PublicWestlane Secondary School
Secondary: PublicSaint Michael Catholic High School
Secondary: CatholicSaint Paul Catholic High School
Secondary: CatholicSir Winston Churchill Secondary School
Secondary: PublicDenis Morris Catholic High School
Secondary: Catholic-
Neelon Park
3 Neelon St, St. Catharines ON 5.57km -
Niagara Falls Lions Community Park
5105 Drummond Rd, Niagara Falls ON L2E 6E2 7.29km -
Burgoyne Woods Dog Park
70 Edgedale Rd, St. Catharines ON 7.59km
-
Meridian Credit Union ATM
7107 Kalar Rd (at McLeod Rd), Niagara Falls ON L2H 3J6 4.32km -
RBC Royal Bank
52 Front St S, Thorold ON L2V 1W9 4.51km -
BMO Bank of Montreal
9 Pine St N, Thorold ON L2V 3Z9 4.82km
- 4 bath
- 4 bed
- 2500 sqft
8913 Emily Boulevard, Niagara Falls, Ontario • L2H 3T1 • Niagara Falls












