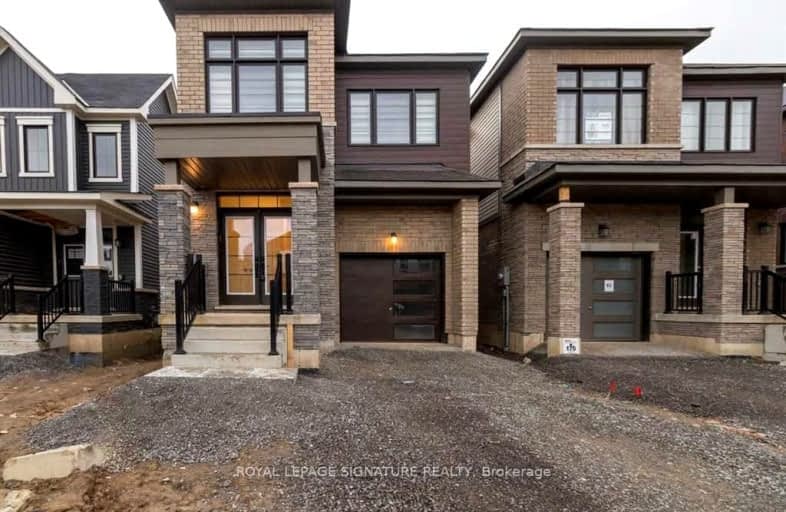Car-Dependent
- Almost all errands require a car.
Minimal Transit
- Almost all errands require a car.
Somewhat Bikeable
- Most errands require a car.

Prince of Wales Public School
Elementary: PublicWestmount Public School
Elementary: PublicOntario Public School
Elementary: PublicSt Charles Catholic Elementary School
Elementary: CatholicMonsignor Clancy Catholic Elementary School
Elementary: CatholicRichmond Street Public School
Elementary: PublicÉSC Jean-Vanier
Secondary: CatholicThorold Secondary School
Secondary: PublicWestlane Secondary School
Secondary: PublicSaint Michael Catholic High School
Secondary: CatholicSir Winston Churchill Secondary School
Secondary: PublicDenis Morris Catholic High School
Secondary: Catholic-
Mountain Locks Park
107 Merritt St, St. Catharines ON L2T 1J7 5.92km -
Rotary Park
395 Pelham Rd, St. Catharines ON 7.59km -
Burgoyne Woods Dog Park
70 Edgedale Rd, St. Catharines ON 7.44km
-
FirstOntario Credit Union
7885 McLeod Rd, Niagara Falls ON L2H 0G5 5.37km -
Scotiabank
7555 Montrose Rd, Niagara Falls ON L2H 2E9 5.65km -
Hsbc, St. Catharines
460 St Davids Rd, St Catharines ON L2T 4E6 5.64km
- 4 bath
- 4 bed
- 2000 sqft
12 Heritage Way, Thorold, Ontario • L2V 0B7 • 557 - Thorold Downtown
- — bath
- — bed
- — sqft
Upper-529 Barker Parkway, Thorold, Ontario • L2V 0K2 • 560 - Rolling Meadows













