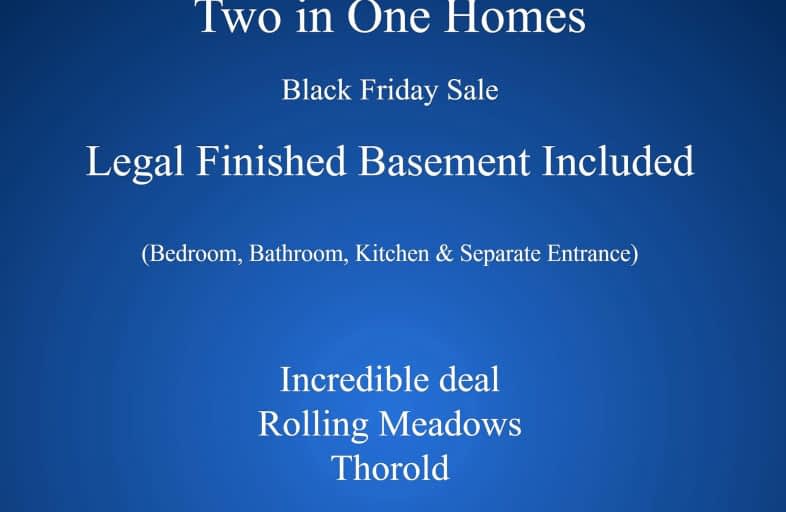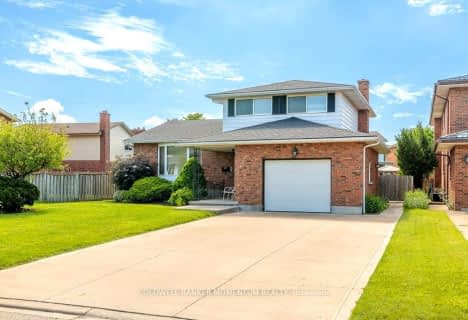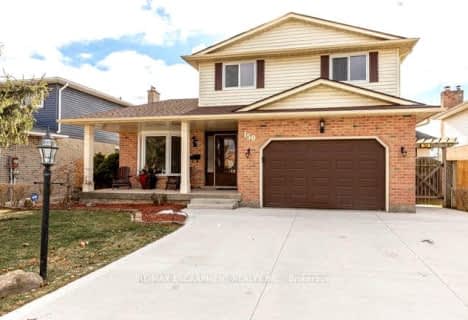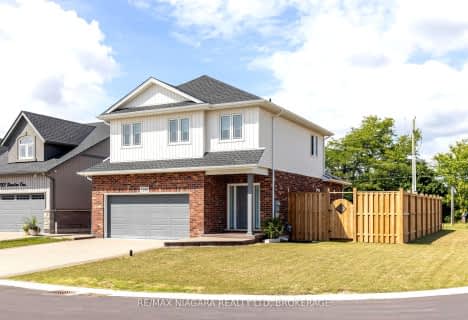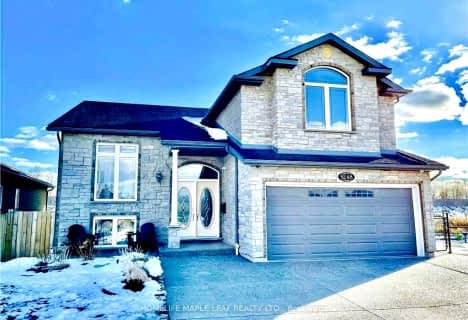
Prince of Wales Public School
Elementary: PublicWestmount Public School
Elementary: PublicOntario Public School
Elementary: PublicSt Charles Catholic Elementary School
Elementary: CatholicMonsignor Clancy Catholic Elementary School
Elementary: CatholicRichmond Street Public School
Elementary: PublicThorold Secondary School
Secondary: PublicWestlane Secondary School
Secondary: PublicSaint Michael Catholic High School
Secondary: CatholicSaint Paul Catholic High School
Secondary: CatholicSir Winston Churchill Secondary School
Secondary: PublicDenis Morris Catholic High School
Secondary: Catholic-
Allenburg Community Park
1560 Falls St, Thorold ON L0S 1A0 2.38km -
Preakness Neighbourhood Park
Preakness St, Niagara Falls ON L2H 2W6 4.8km -
John Dempsey Park
113 Rockwood Ave (Fred Fisher Cr.), St. Catharines ON 6.52km
-
Tom Daley
1355 Upper's Lane, Thorold ON 3.76km -
Hsbc, St. Catharines
460 St Davids Rd, St Catharines ON L2T 4E6 5.33km -
TD Canada Trust ATM
240 Glendale Ave, St. Catharines ON L2T 2L2 5.43km
- 3 bath
- 3 bed
- 1100 sqft
7299 SHERRILEE Crescent, Niagara Falls, Ontario • L2H 3T2 • 222 - Brown
- 3 bath
- 3 bed
9248 Hendershot Boulevard, Niagara Falls, Ontario • L2H 0E3 • 219 - Forestview
- 4 bath
- 4 bed
- 3000 sqft
9389 Hendershot Boulevard, Niagara Falls, Ontario • L2H 0E9 • 219 - Forestview
- 4 bath
- 3 bed
- 2500 sqft
5668 Osprey Avenue West, Niagara Falls, Ontario • L2H 0G2 • 219 - Forestview
- 3 bath
- 3 bed
- 1500 sqft
5 Cinnamon Street, Thorold, Ontario • L2V 0H5 • 560 - Rolling Meadows
- 2 bath
- 3 bed
136 Hodgkins Avenue, Thorold, Ontario • L2V 1M1 • 556 - Allanburg/Thorold South
- 4 bath
- 4 bed
- 2500 sqft
185 Vanilla Trail, Thorold, Ontario • L2V 0L2 • 560 - Rolling Meadows
