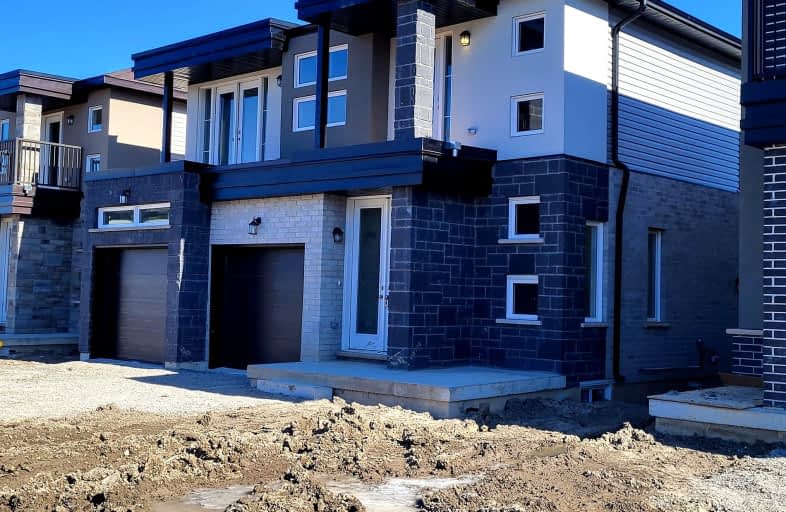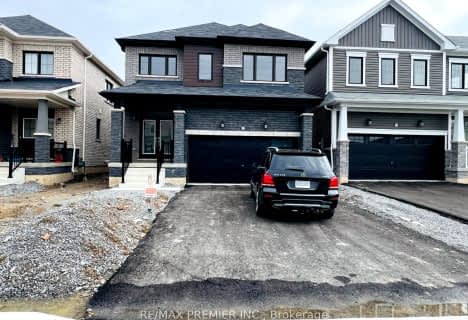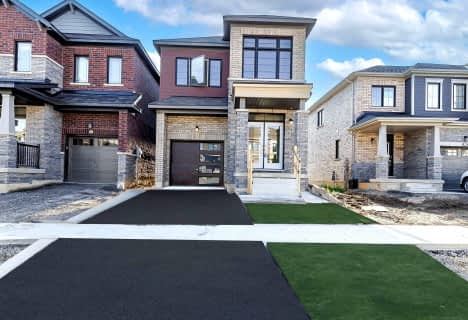Car-Dependent
- Almost all errands require a car.
9
/100
Minimal Transit
- Almost all errands require a car.
20
/100
Somewhat Bikeable
- Most errands require a car.
32
/100

Prince of Wales Public School
Elementary: Public
2.40 km
Westmount Public School
Elementary: Public
3.05 km
Ontario Public School
Elementary: Public
0.95 km
St Charles Catholic Elementary School
Elementary: Catholic
2.92 km
Monsignor Clancy Catholic Elementary School
Elementary: Catholic
2.78 km
Richmond Street Public School
Elementary: Public
2.29 km
DSBN Academy
Secondary: Public
6.46 km
Thorold Secondary School
Secondary: Public
3.08 km
Westlane Secondary School
Secondary: Public
5.45 km
Saint Michael Catholic High School
Secondary: Catholic
5.51 km
Sir Winston Churchill Secondary School
Secondary: Public
5.26 km
Denis Morris Catholic High School
Secondary: Catholic
5.36 km
-
Neelon Park
3 Neelon St, St. Catharines ON 3.53km -
Mount Carmel Park
Niagara Falls ON L2H 2Y3 5.75km -
Niagara Olympic Club
78 Louth St, St Catharines ON L2S 2T4 6.45km
-
Scotiabank
17 Clairmont St, Thorold ON L2V 1R2 2.46km -
RBC Royal Bank
52 Front St S, Thorold ON L2V 1W9 2.5km -
TD Bank Financial Group
221 Glendale Ave, St Catharines ON L2T 2K9 4.26km












