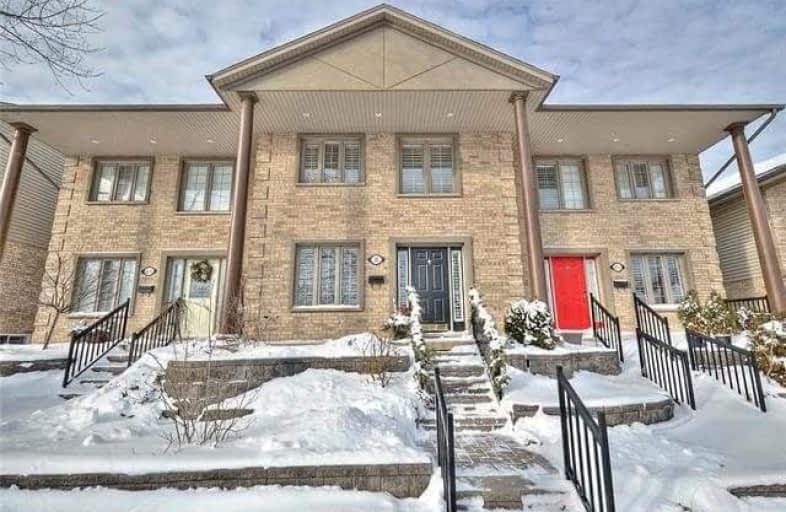Sold on Jan 28, 2019
Note: Property is not currently for sale or for rent.

-
Type: Att/Row/Twnhouse
-
Style: Bungaloft
-
Size: 1100 sqft
-
Lot Size: 19.62 x 132 Feet
-
Age: 6-15 years
-
Taxes: $3,104 per year
-
Days on Site: 4 Days
-
Added: Jan 24, 2019 (4 days on market)
-
Updated:
-
Last Checked: 2 months ago
-
MLS®#: X4344455
-
Listed By: Royal lepage nrc realty, brokerage
Enclave Of Freehold Bungalofts! 3-Tiered Garden/Interlock Path Welcomes You Into This Contemporary 1400Sf Townhome. Eat-In Kitchen With Island, Stainless Steel Appliances, Potlights And Open To Living Room. Luxury Vinyl Flooring Throughout And Baseboards Within The Previous Year. Living Room Has Cathedral Ceilings W/ Skylight And Access To 3-Season Mudroom W/Sliding Doors To Yard. Main Floor Master Boasts Double Closets And Ensuite Privilege To 4Pc Main Bath.
Extras
California Shutters Throughout. Second Floor View Of The Main Level From Loft, Second Bedroom With 3 Pc Ensuite And Walk-In Closet. Basement Unfinished With Oversized Window And Cold Cellar. Fenced Rear Yard Has Deck And Access To Garage.
Property Details
Facts for 23 Ormond Street North, Thorold
Status
Days on Market: 4
Last Status: Sold
Sold Date: Jan 28, 2019
Closed Date: Mar 29, 2019
Expiry Date: Jun 30, 2019
Sold Price: $345,000
Unavailable Date: Jan 28, 2019
Input Date: Jan 24, 2019
Property
Status: Sale
Property Type: Att/Row/Twnhouse
Style: Bungaloft
Size (sq ft): 1100
Age: 6-15
Area: Thorold
Availability Date: Flexible
Assessment Amount: $213,250
Assessment Year: 2019
Inside
Bedrooms: 2
Bathrooms: 2
Kitchens: 1
Rooms: 7
Den/Family Room: No
Air Conditioning: Central Air
Fireplace: No
Washrooms: 2
Building
Basement: Full
Basement 2: Unfinished
Heat Type: Forced Air
Heat Source: Gas
Exterior: Brick
Exterior: Stucco/Plaster
Water Supply: Municipal
Special Designation: Unknown
Parking
Driveway: Pvt Double
Garage Spaces: 1
Garage Type: Detached
Covered Parking Spaces: 2
Fees
Tax Year: 2019
Tax Legal Description: Pt Lt 13 W/S Ormond St Pl 890 And 891 Pt 2, 30R116
Taxes: $3,104
Land
Cross Street: Albert St E And Rege
Municipality District: Thorold
Fronting On: West
Pool: None
Sewer: Sewers
Lot Depth: 132 Feet
Lot Frontage: 19.62 Feet
Acres: < .50
Zoning: R1
Rooms
Room details for 23 Ormond Street North, Thorold
| Type | Dimensions | Description |
|---|---|---|
| Kitchen Main | - | Eat-In Kitchen, California Shutter |
| Dining Main | - | California Shutter |
| Living Main | - | California Shutter, Cathedral Ceiling, Skylight |
| Master Main | - | |
| Bathroom Main | - | 4 Pc Bath, California Shutter |
| Br 2nd | - | California Shutter |
| Bathroom 2nd | - | 3 Pc Bath |
| Cold/Cant Bsmt | - |
| XXXXXXXX | XXX XX, XXXX |
XXXX XXX XXXX |
$XXX,XXX |
| XXX XX, XXXX |
XXXXXX XXX XXXX |
$XXX,XXX |
| XXXXXXXX XXXX | XXX XX, XXXX | $345,000 XXX XXXX |
| XXXXXXXX XXXXXX | XXX XX, XXXX | $339,900 XXX XXXX |

St Theresa Catholic Elementary School
Elementary: CatholicPrince of Wales Public School
Elementary: PublicWestmount Public School
Elementary: PublicSt Charles Catholic Elementary School
Elementary: CatholicMonsignor Clancy Catholic Elementary School
Elementary: CatholicRichmond Street Public School
Elementary: PublicDSBN Academy
Secondary: PublicThorold Secondary School
Secondary: PublicSt Catharines Collegiate Institute and Vocational School
Secondary: PublicLaura Secord Secondary School
Secondary: PublicSir Winston Churchill Secondary School
Secondary: PublicDenis Morris Catholic High School
Secondary: Catholic

