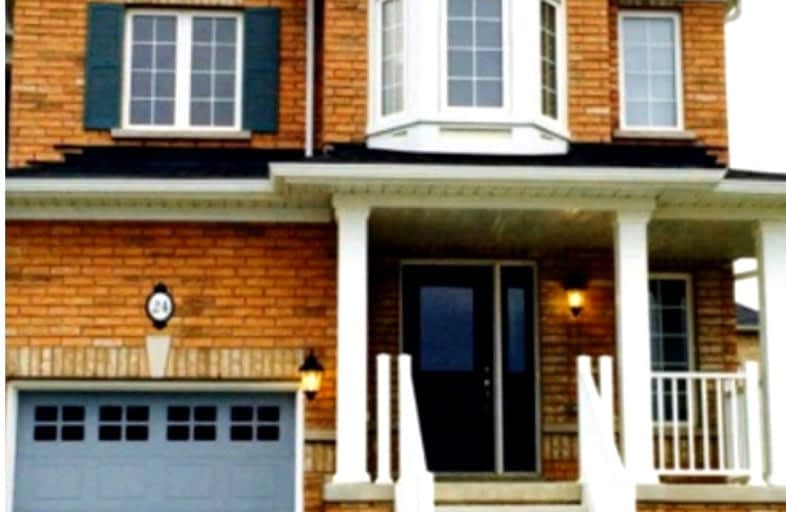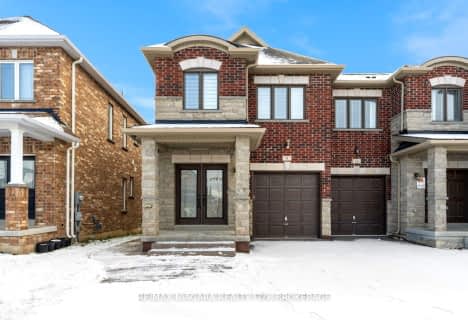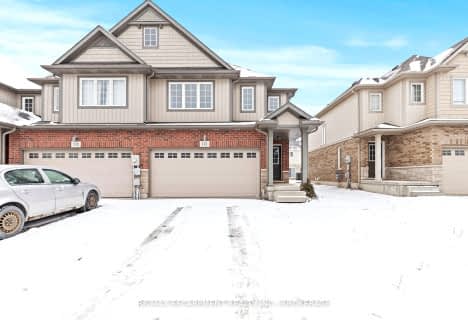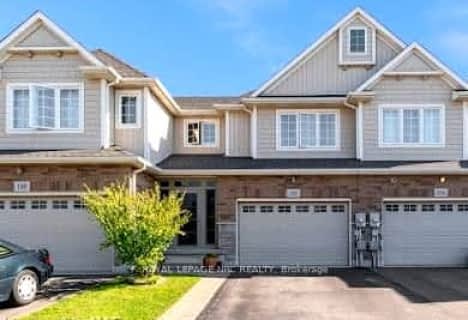Car-Dependent
- Almost all errands require a car.
Some Transit
- Most errands require a car.
Somewhat Bikeable
- Most errands require a car.

Niagara Peninsula Children's Centre School
Elementary: HospitalBurleigh Hill Public School
Elementary: PublicÉÉC Sainte-Marguerite-Bourgeoys-St.Cath
Elementary: CatholicWestmount Public School
Elementary: PublicMonsignor Clancy Catholic Elementary School
Elementary: CatholicRichmond Street Public School
Elementary: PublicDSBN Academy
Secondary: PublicThorold Secondary School
Secondary: PublicSt Catharines Collegiate Institute and Vocational School
Secondary: PublicLaura Secord Secondary School
Secondary: PublicSir Winston Churchill Secondary School
Secondary: PublicDenis Morris Catholic High School
Secondary: Catholic-
Mel Swart - Lake Gibson Conservation Park
Decew Rd (near Beaverdams Rd.), Thorold ON 1.44km -
Treeview Park
2A Via Del Monte (Allanburg Road), St. Catharines ON 1.84km -
Powerglen Park
9 Senator Dr (Westland Drive), St. Catharines ON 3.33km
-
BMO Bank of Montreal
228 Glendale Ave, St. Catharines ON L2T 2K5 1.59km -
Scotiabank
573 Glenridge Ave B, St. Catharines ON L2S 3A1 1.71km -
Scotiabank
221 Glendale Ave, St. Catharines ON L2T 2K9 2.23km
- 3 bath
- 3 bed
- 1500 sqft
9 Bruton Street North, Thorold, Ontario • L2V 0J6 • 557 - Thorold Downtown
- 3 bath
- 3 bed
- 1500 sqft
141 Winterberry Boulevard, Thorold, Ontario • L2V 5G6 • 558 - Confederation Heights
- 4 bath
- 3 bed
- 2500 sqft
25B Oakdale Avenue, St. Catharines, Ontario • L2P 2B8 • St. Catharines
- 3 bath
- 3 bed
192 Winterberry Boulevard, Thorold, Ontario • L2V 0C2 • 558 - Confederation Heights
- 3 bath
- 3 bed
- 1500 sqft
90 Palace Street, Thorold, Ontario • L2V 0J6 • 557 - Thorold Downtown
- 3 bath
- 4 bed
- 1500 sqft
66 Baker Street, Thorold, Ontario • L2V 0N1 • 557 - Thorold Downtown
- 3 bath
- 3 bed
- 1500 sqft
41 Corbin Street, St. Catharines, Ontario • L2P 0E8 • 455 - Secord Woods
- 3 bath
- 3 bed
- 1100 sqft
13 Devine Crescent, Thorold, Ontario • L2V 5A6 • 558 - Confederation Heights













