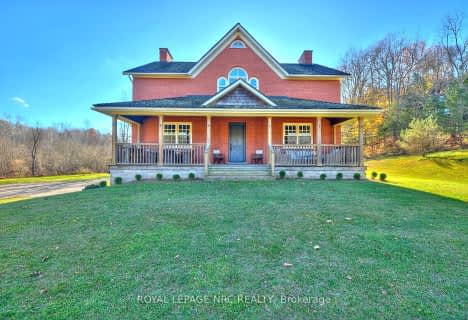
Niagara Peninsula Children's Centre School
Elementary: HospitalOntario Public School
Elementary: PublicSt Peter Catholic Elementary School
Elementary: CatholicMonsignor Clancy Catholic Elementary School
Elementary: CatholicPower Glen School
Elementary: PublicRichmond Street Public School
Elementary: PublicDSBN Academy
Secondary: PublicÉSC Jean-Vanier
Secondary: CatholicThorold Secondary School
Secondary: PublicSt Catharines Collegiate Institute and Vocational School
Secondary: PublicSir Winston Churchill Secondary School
Secondary: PublicDenis Morris Catholic High School
Secondary: Catholic- 4 bath
- 4 bed
- 3500 sqft
2877 Mcsherry Lane, Pelham, Ontario • L0S 1E6 • 663 - North Pelham

