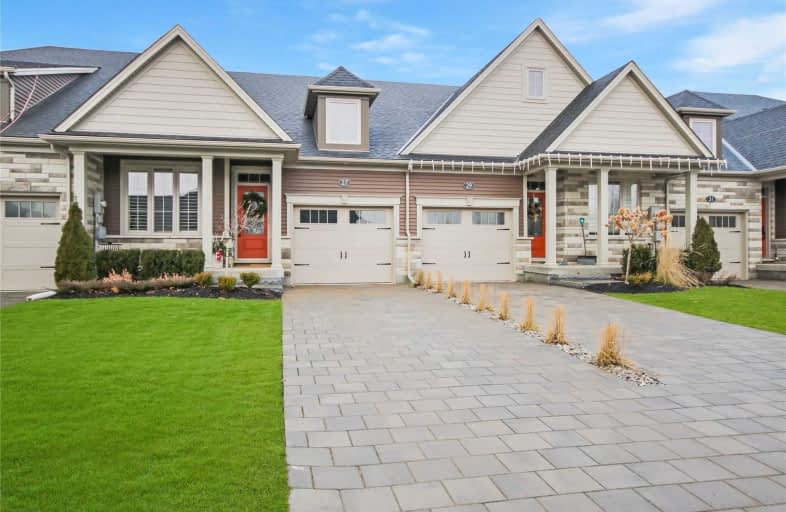
École élémentaire Nouvel Horizon
Elementary: Public
3.13 km
Glendale Public School
Elementary: Public
2.80 km
Ross Public School
Elementary: Public
3.46 km
Quaker Road Public School
Elementary: Public
2.00 km
Alexander Kuska KSG Catholic Elementary School
Elementary: Catholic
2.74 km
St Kevin Catholic Elementary School
Elementary: Catholic
3.27 km
École secondaire Confédération
Secondary: Public
4.76 km
Eastdale Secondary School
Secondary: Public
4.97 km
ÉSC Jean-Vanier
Secondary: Catholic
2.27 km
Centennial Secondary School
Secondary: Public
3.59 km
E L Crossley Secondary School
Secondary: Public
6.42 km
Notre Dame College School
Secondary: Catholic
3.38 km




