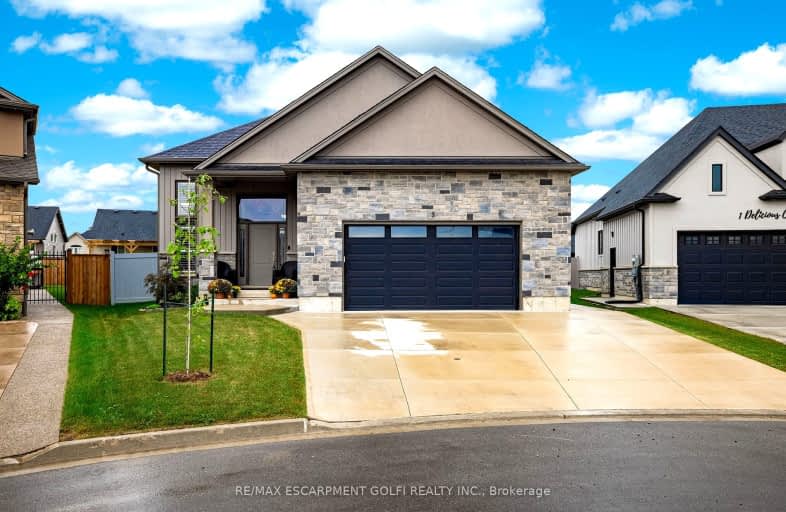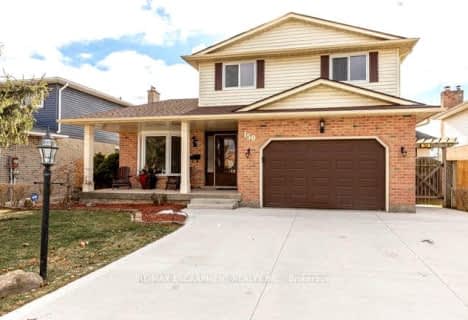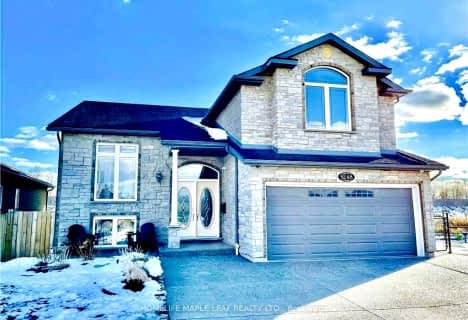Car-Dependent
- Almost all errands require a car.
Minimal Transit
- Almost all errands require a car.
Somewhat Bikeable
- Most errands require a car.

Prince of Wales Public School
Elementary: PublicWestmount Public School
Elementary: PublicOntario Public School
Elementary: PublicSt Charles Catholic Elementary School
Elementary: CatholicMonsignor Clancy Catholic Elementary School
Elementary: CatholicRichmond Street Public School
Elementary: PublicDSBN Academy
Secondary: PublicThorold Secondary School
Secondary: PublicWestlane Secondary School
Secondary: PublicSaint Michael Catholic High School
Secondary: CatholicSir Winston Churchill Secondary School
Secondary: PublicDenis Morris Catholic High School
Secondary: Catholic-
Mel Swart - Lake Gibson Conservation Park
Decew Rd (near Beaverdams Rd.), Thorold ON 3.26km -
Neelon Park
3 Neelon St, St. Catharines ON 4.96km -
Port Robinson Park
Thorold ON 5.38km
-
HSBC ATM
63 Front St S, Thorold ON L2V 0A7 3.94km -
Tom Daley
1355 Upper's Lane, Thorold ON 3.95km -
Hsbc, St. Catharines
460 St Davids Rd, St Catharines ON L2T 4E6 5.29km
- 3 bath
- 3 bed
9248 Hendershot Boulevard, Niagara Falls, Ontario • L2H 0E3 • 219 - Forestview
- 4 bath
- 4 bed
- 3000 sqft
9389 Hendershot Boulevard, Niagara Falls, Ontario • L2H 0E9 • 219 - Forestview
- 4 bath
- 3 bed
- 2500 sqft
5668 Osprey Avenue West, Niagara Falls, Ontario • L2H 0G2 • 219 - Forestview
- 3 bath
- 3 bed
- 1500 sqft
5 Cinnamon Street, Thorold, Ontario • L2V 0H5 • 560 - Rolling Meadows
- 4 bath
- 4 bed
- 2500 sqft
185 Vanilla Trail, Thorold, Ontario • L2V 0L2 • 560 - Rolling Meadows
- 3 bath
- 3 bed
- 1500 sqft
43 Flannery Lane, Thorold, Ontario • L2V 4V8 • 558 - Confederation Heights





















