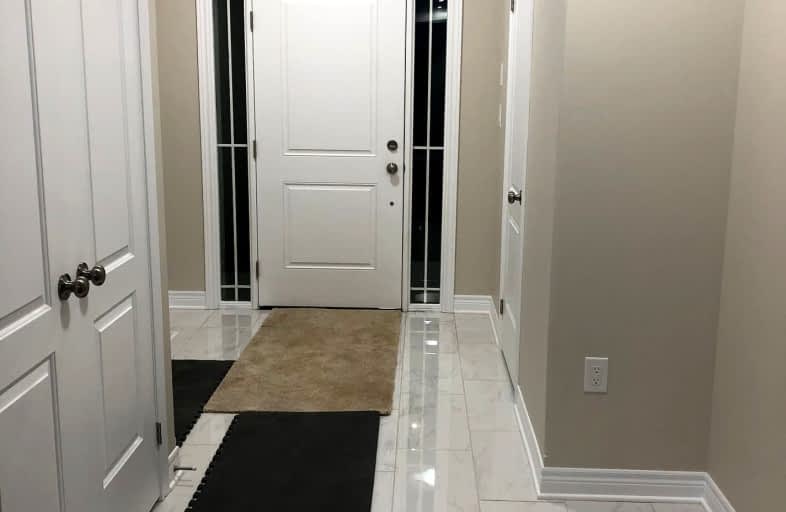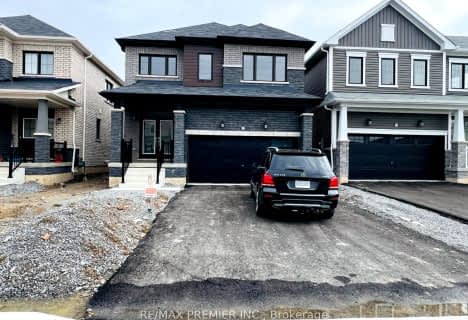Car-Dependent
- Almost all errands require a car.
1
/100
Minimal Transit
- Almost all errands require a car.
20
/100
Somewhat Bikeable
- Most errands require a car.
25
/100

Prince of Wales Public School
Elementary: Public
3.43 km
Westmount Public School
Elementary: Public
4.14 km
Ontario Public School
Elementary: Public
1.02 km
St Charles Catholic Elementary School
Elementary: Catholic
4.00 km
Monsignor Clancy Catholic Elementary School
Elementary: Catholic
3.92 km
Richmond Street Public School
Elementary: Public
3.43 km
Thorold Secondary School
Secondary: Public
4.03 km
Westlane Secondary School
Secondary: Public
4.48 km
Saint Michael Catholic High School
Secondary: Catholic
4.37 km
Saint Paul Catholic High School
Secondary: Catholic
6.69 km
Sir Winston Churchill Secondary School
Secondary: Public
6.39 km
Denis Morris Catholic High School
Secondary: Catholic
6.50 km
-
South Hills Mountain Bike Trails
Ontario 3.52km -
Neelon Park
3 Neelon St, St. Catharines ON 4.58km -
Treeview Park
2A Via Del Monte (Allanburg Road), St. Catharines ON 4.68km
-
Scotiabank
17 Clairmont St, Thorold ON L2V 1R2 3.44km -
HSBC ATM
7107 Kalar Rd, Niagara Falls ON L2H 3J6 4.83km -
President's Choice Financial ATM
5125 Montrose Rd, Niagara Falls ON L2H 1K6 5.04km









