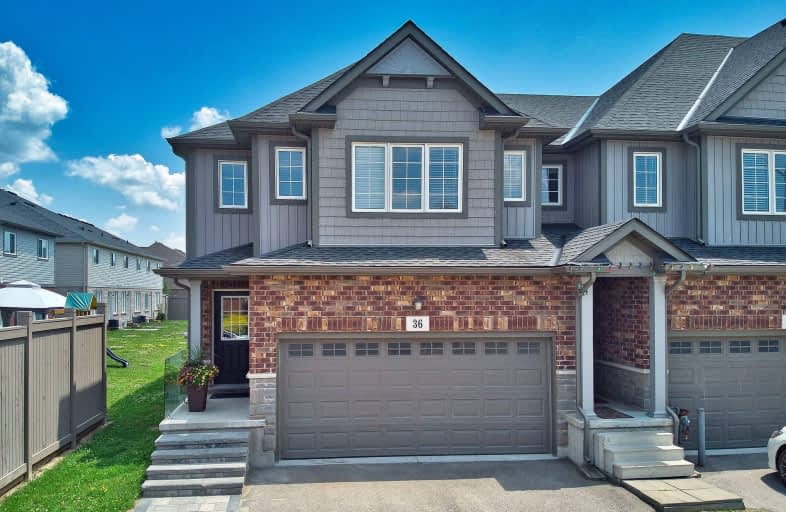Car-Dependent
- Almost all errands require a car.
Some Transit
- Most errands require a car.
Somewhat Bikeable
- Most errands require a car.

Niagara Peninsula Children's Centre School
Elementary: HospitalBurleigh Hill Public School
Elementary: PublicÉÉC Sainte-Marguerite-Bourgeoys-St.Cath
Elementary: CatholicWestmount Public School
Elementary: PublicMonsignor Clancy Catholic Elementary School
Elementary: CatholicRichmond Street Public School
Elementary: PublicDSBN Academy
Secondary: PublicThorold Secondary School
Secondary: PublicSt Catharines Collegiate Institute and Vocational School
Secondary: PublicLaura Secord Secondary School
Secondary: PublicSir Winston Churchill Secondary School
Secondary: PublicDenis Morris Catholic High School
Secondary: Catholic-
Mel Swart - Lake Gibson Conservation Park
Decew Rd (near Beaverdams Rd.), Thorold ON 1.35km -
Treeview Park
2A Via Del Monte (Allanburg Road), St. Catharines ON 1.81km -
Parker Street Park
139 Parker St (Kinsey Street), St. Catharines ON 2.88km
-
Hsbc, St. Catharines
460 St Davids Rd, St Catharines ON L2T 4E6 1.3km -
Meridian Credit Union
210 Glendale Ave, St. Catharines ON L2T 3Y6 1.55km -
TD Canada Trust ATM
240 Glendale Ave, St Catharines ON L2T 2L2 1.71km
- 3 bath
- 4 bed
- 1500 sqft
66 Baker Street, Thorold, Ontario • L2V 0N1 • 557 - Thorold Downtown



