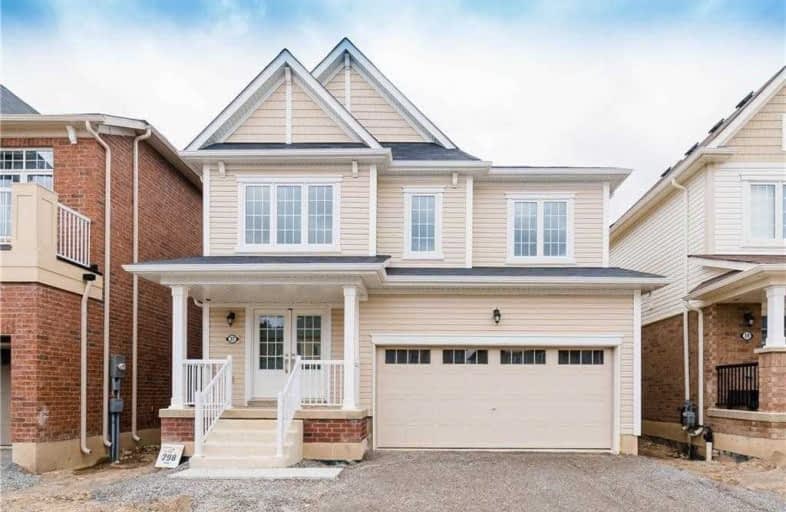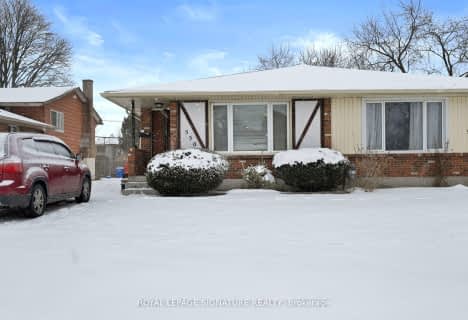
Glendale Public School
Elementary: PublicRoss Public School
Elementary: PublicSt Andrew Catholic Elementary School
Elementary: CatholicQuaker Road Public School
Elementary: PublicAlexander Kuska KSG Catholic Elementary School
Elementary: CatholicSt Kevin Catholic Elementary School
Elementary: CatholicÉcole secondaire Confédération
Secondary: PublicEastdale Secondary School
Secondary: PublicÉSC Jean-Vanier
Secondary: CatholicCentennial Secondary School
Secondary: PublicE L Crossley Secondary School
Secondary: PublicNotre Dame College School
Secondary: Catholic- 4 bath
- 3 bed
- 1100 sqft
30 Lavender Road, Thorold, Ontario • L0S 1K0 • 562 - Hurricane/Merrittville
- 2 bath
- 3 bed
- 700 sqft
23 Jackson Court West, Welland, Ontario • L3C 7G2 • 767 - N. Welland
- 2 bath
- 4 bed
- 1500 sqft
21 Melrose Avenue, Thorold, Ontario • L0S 1K0 • 561 - Port Robinson
- 3 bath
- 4 bed
- 2000 sqft
21 Cloy Drive, Thorold, Ontario • L3B 0G5 • 562 - Hurricane/Merrittville
- 3 bath
- 6 bed
- 1100 sqft
4 College Park Drive, Welland, Ontario • L3C 6Z6 • 767 - N. Welland














