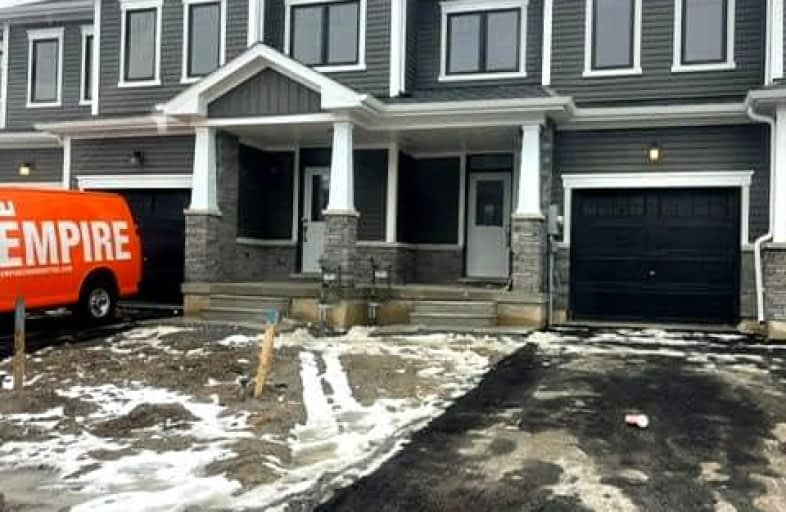Car-Dependent
- Almost all errands require a car.
Minimal Transit
- Almost all errands require a car.
Somewhat Bikeable
- Most errands require a car.

Prince of Wales Public School
Elementary: PublicWestmount Public School
Elementary: PublicOntario Public School
Elementary: PublicSt Charles Catholic Elementary School
Elementary: CatholicMonsignor Clancy Catholic Elementary School
Elementary: CatholicRichmond Street Public School
Elementary: PublicThorold Secondary School
Secondary: PublicWestlane Secondary School
Secondary: PublicSaint Michael Catholic High School
Secondary: CatholicSaint Paul Catholic High School
Secondary: CatholicSir Winston Churchill Secondary School
Secondary: PublicDenis Morris Catholic High School
Secondary: Catholic-
Indian Flame Bar & Grill
13330 Lundys Lane, Allanburg, ON L0S 1A0 1.81km -
Cracker Jack's Bar & Grill
207 Keefer Rd, Thorold, ON L2V 4N3 3.74km -
Longshots Otb & Sports Bar
5535 Kalar Road, Niagara Falls, ON L2H 3K9 4.24km
-
Tim Hortons
1040 Thorold Stone Road, Thorold, ON L2E 6S4 3.43km -
Starbucks
5931 Kalar Road, Niagara Falls, ON L2H 0L4 4.12km -
Tim Hortons
8159 Lundys Lane, Niagara Falls, ON L2H 1H5 4.39km
-
World Gym
7555 Montrose Road, Unit 17, Niagara Falls, ON L2H 2E9 5.55km -
Relentless MMA & Fitness
105 Merritt Street, Saint Catharines, ON L2T 1J7 5.93km -
Anytime Fitness
306 Glendale Avenue, St. Catharines, ON L2T 2L5 6.16km
-
Drugstore Pharmacy
6940 Morrison Street, Niagara Falls, ON L2E 7K5 6.46km -
Shoppers Drug Mart
6565 Lundy's Lane, Niagara Falls, ON L2G 6.81km -
Merritton Community Pharmacy
491 Merritt Street, St Catharines, ON L2P 1P2 7.18km
-
Subway
13210 Lundy's Lane, Thorold, ON L2E 6S4 0.92km -
Carson's Pizzeria Niagara Falls
13207 Lundy's Lane, Unit 4, Niagara Falls, ON L2E 6S4 1.03km -
Indian Flame Bar & Grill
13330 Lundys Lane, Allanburg, ON L0S 1A0 1.81km
-
Niagara Square Shopping Centre
7555 Montrose Road, Niagara Falls, ON L2H 2E9 5.62km -
SmartCentres Niagara Falls
7481 Oakwood Drive, Niagara Falls, ON L2E 6S5 5.86km -
Pendale Plaza
210 Glendale Ave, St. Catharines, ON L2T 2K5 6.1km
-
Pepper Palace
300 Taylor Street, Unit 729, Niagara-on-the-Lake, ON L0S 1J0 8.31km -
FreshCo
5931 Kalar Road, Niagara Falls, ON L2H 0L4 4.22km -
Big Red Markets
206 Richmond Street, Thorold, ON L2V 4L8 4.43km
-
LCBO
7481 Oakwood Drive, Niagara Falls, ON 5.81km -
LCBO
102 Primeway Drive, Welland, ON L3B 0A1 8.37km -
LCBO
5389 Ferry Street, Niagara Falls, ON L2G 1R9 8.49km
-
Lundy's Petro Canada
8209 Lundy's Lane, Niagara Falls, ON L2H 1H3 4.28km -
Brookside Village Company-Operative Homes
8175 McLeod Road, Niagara Falls, ON L2H 3A5 4.66km -
Costco Gasoline
7500 Pin Oak Drive, Niagara Falls, ON L2H 2E9 5.31km
-
Can View Drive-In
1956 Highway 20, Fonthill, ON L0S 1E0 4.07km -
Cineplex Odeon Niagara Square Cinemas
7555 Montrose Road, Niagara Falls, ON L2H 2E9 5.21km -
Landmark Cinemas
221 Glendale Avenue, St Catharines, ON L2T 2K9 6.62km
-
Niagara Falls Public Library
4848 Victoria Avenue, Niagara Falls, ON L2E 4C5 9.59km -
Libraries
4848 Victoria Avenue, Niagara Falls, ON L2E 4C5 9.62km -
Niagara Falls Public Library
1425 Main St, Earl W. Brydges Bldg 11.28km
-
Welland County General Hospital
65 3rd St, Welland, ON L3B 12.56km -
Mount St Mary's Hospital of Niagara Falls
5300 Military Rd 14.76km -
DeGraff Memorial Hospital
445 Tremont St 27.25km
-
Allenburg Community Park
1560 Falls St, Thorold ON L0S 1A0 1.84km -
Treeview Park
2A Via Del Monte (Allanburg Road), St. Catharines ON 5.59km -
Mountain Locks Park
107 Merritt St, St. Catharines ON L2T 1J7 5.97km
-
RBC Royal Bank ATM
7939 Lundy's Lane, Niagara Falls ON L2H 1H3 4.72km -
Scotiabank
7957 McLeod Rd, Niagara Falls ON L2H 0G5 5.02km -
RBC Royal Bank
7950 McLeod Rd, Niagara Falls ON L2H 0Y6 5.03km














