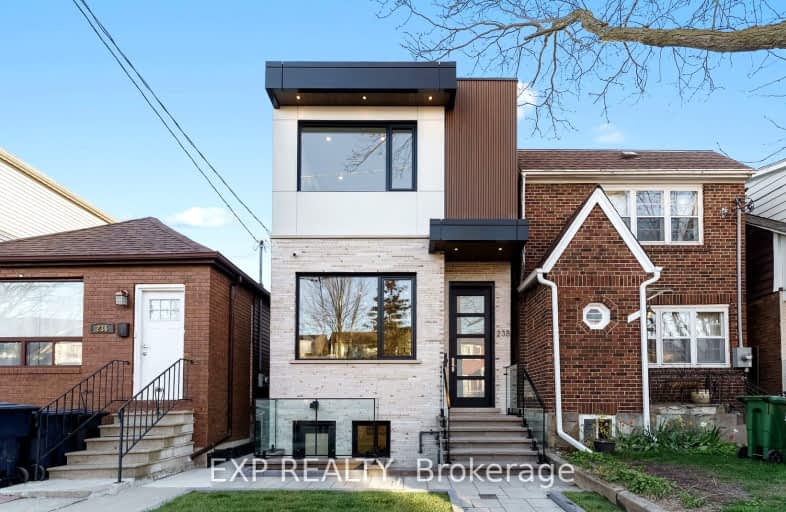Very Walkable
- Most errands can be accomplished on foot.
Excellent Transit
- Most errands can be accomplished by public transportation.
Very Bikeable
- Most errands can be accomplished on bike.

F H Miller Junior Public School
Elementary: PublicFairbank Memorial Community School
Elementary: PublicSt John Bosco Catholic School
Elementary: CatholicBlessed Pope Paul VI Catholic School
Elementary: CatholicStella Maris Catholic School
Elementary: CatholicSt Nicholas of Bari Catholic School
Elementary: CatholicVaughan Road Academy
Secondary: PublicOakwood Collegiate Institute
Secondary: PublicBloor Collegiate Institute
Secondary: PublicGeorge Harvey Collegiate Institute
Secondary: PublicBishop Marrocco/Thomas Merton Catholic Secondary School
Secondary: CatholicYork Memorial Collegiate Institute
Secondary: Public-
Earlscourt Park
1200 Lansdowne Ave, Toronto ON M6H 3Z8 0.95km -
Perth Square Park
350 Perth Ave (at Dupont St.), Toronto ON 1.99km -
Campbell Avenue Park
Campbell Ave, Toronto ON 2.08km
-
TD Bank Financial Group
870 St Clair Ave W, Toronto ON M6C 1C1 1.62km -
TD Bank Financial Group
2623 Eglinton Ave W, Toronto ON M6M 1T6 2.03km -
RBC Royal Bank
2765 Dufferin St, North York ON M6B 3R6 2.42km
- 4 bath
- 3 bed
- 1500 sqft
102 Nairn Avenue, Toronto, Ontario • M6E 4H1 • Corso Italia-Davenport
- 4 bath
- 4 bed
- 2000 sqft
165 Delaware Avenue, Toronto, Ontario • M6H 2T2 • Palmerston-Little Italy
- 2 bath
- 4 bed
- 1500 sqft
62 Evans Avenue, Toronto, Ontario • M6S 3V6 • Runnymede-Bloor West Village
- 5 bath
- 4 bed
- 2500 sqft
48 Silverthorn Avenue, Toronto, Ontario • M6N 3J8 • Weston-Pellam Park






















