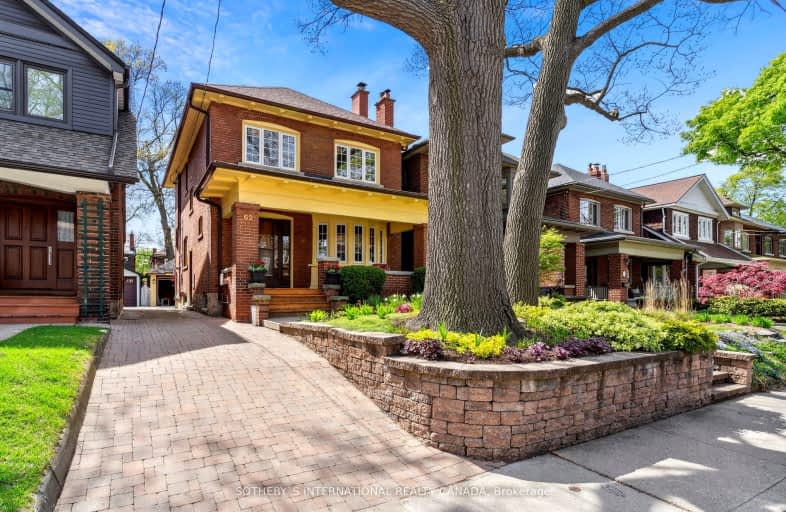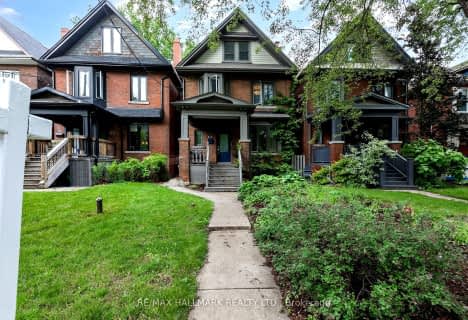Very Walkable
- Most errands can be accomplished on foot.
85
/100
Excellent Transit
- Most errands can be accomplished by public transportation.
79
/100
Very Bikeable
- Most errands can be accomplished on bike.
85
/100

King George Junior Public School
Elementary: Public
0.85 km
James Culnan Catholic School
Elementary: Catholic
0.61 km
St Pius X Catholic School
Elementary: Catholic
0.51 km
St Cecilia Catholic School
Elementary: Catholic
1.01 km
Humbercrest Public School
Elementary: Public
0.71 km
Runnymede Junior and Senior Public School
Elementary: Public
0.61 km
Frank Oke Secondary School
Secondary: Public
2.24 km
The Student School
Secondary: Public
0.89 km
Ursula Franklin Academy
Secondary: Public
0.86 km
Runnymede Collegiate Institute
Secondary: Public
0.92 km
Western Technical & Commercial School
Secondary: Public
0.86 km
Humberside Collegiate Institute
Secondary: Public
1.25 km
-
Rennie Park
1 Rennie Ter, Toronto ON M6S 4Z9 1.38km -
Park Lawn Park
Pk Lawn Rd, Etobicoke ON M8Y 4B6 2.05km -
High Park
1873 Bloor St W (at Parkside Dr), Toronto ON M6R 2Z3 1.67km
-
President's Choice Financial ATM
3671 Dundas St W, Etobicoke ON M6S 2T3 1.37km -
TD Bank Financial Group
2972 Bloor St W (at Jackson Ave.), Etobicoke ON M8X 1B9 2.11km -
RBC Royal Bank
1970 Saint Clair Ave W, Toronto ON M6N 0A3 2.23km
$
$1,769,000
- 4 bath
- 5 bed
- 1500 sqft
454 Runnymede Road, Toronto, Ontario • M6S 2Z1 • Runnymede-Bloor West Village














