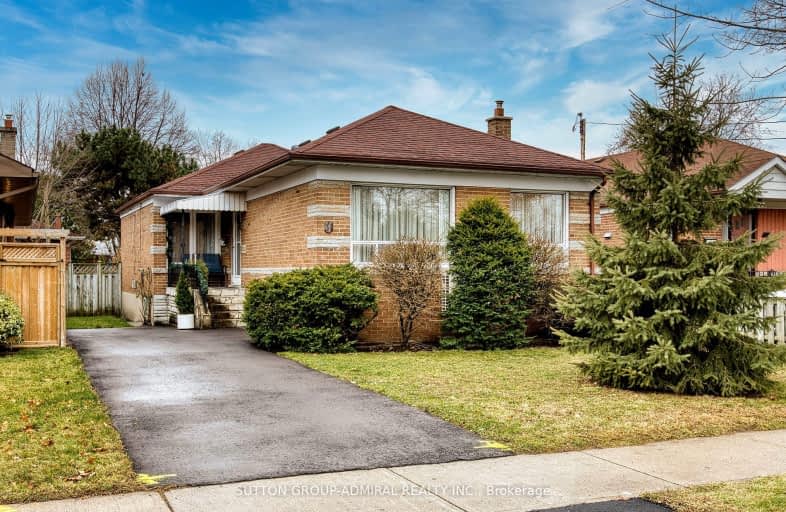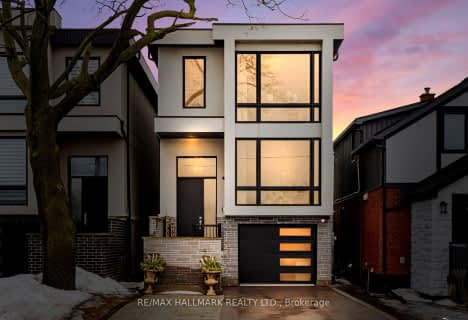Very Walkable
- Most errands can be accomplished on foot.
Good Transit
- Some errands can be accomplished by public transportation.
Bikeable
- Some errands can be accomplished on bike.

Karen Kain School of the Arts
Elementary: PublicSunnylea Junior School
Elementary: PublicHoly Angels Catholic School
Elementary: CatholicÉÉC Sainte-Marguerite-d'Youville
Elementary: CatholicNorseman Junior Middle School
Elementary: PublicOur Lady of Sorrows Catholic School
Elementary: CatholicEtobicoke Year Round Alternative Centre
Secondary: PublicLakeshore Collegiate Institute
Secondary: PublicEtobicoke School of the Arts
Secondary: PublicEtobicoke Collegiate Institute
Secondary: PublicFather John Redmond Catholic Secondary School
Secondary: CatholicBishop Allen Academy Catholic Secondary School
Secondary: Catholic-
Tom Riley Park
3200 Bloor St W (at Islington Ave.), Etobicoke ON M8X 1E1 0.9km -
Park Lawn Park
Pk Lawn Rd, Etobicoke ON M8Y 4B6 1.84km -
Chestnut Hill Park
Toronto ON 2.65km
-
TD Bank Financial Group
1048 Islington Ave, Etobicoke ON M8Z 6A4 0.19km -
RBC Royal Bank
1233 the Queensway (at Kipling), Etobicoke ON M8Z 1S1 1.51km -
TD Bank Financial Group
1315 the Queensway (Kipling), Etobicoke ON M8Z 1S8 1.63km
- 2 bath
- 3 bed
- 700 sqft
27 Stock Avenue, Toronto, Ontario • M8Z 5C3 • Islington-City Centre West
- 1 bath
- 3 bed
- 1100 sqft
21 Orchard Crest Road, Toronto, Ontario • M6S 4N2 • Lambton Baby Point
- 2 bath
- 3 bed
- 1100 sqft
914 Royal York Road, Toronto, Ontario • M8Y 2V7 • Stonegate-Queensway
- 2 bath
- 3 bed
- 1500 sqft
11 Greenmount Road, Toronto, Ontario • M8Y 4A2 • Stonegate-Queensway






















