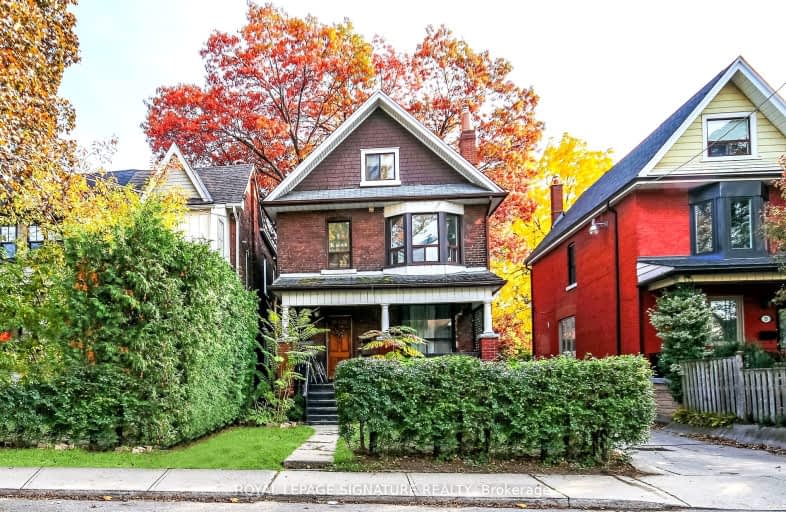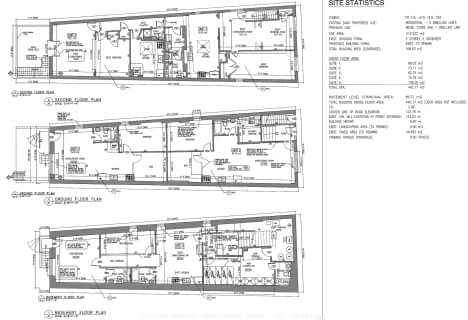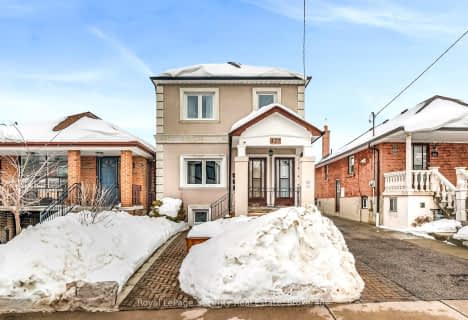Very Walkable
- Most errands can be accomplished on foot.
Excellent Transit
- Most errands can be accomplished by public transportation.
Very Bikeable
- Most errands can be accomplished on bike.

High Park Alternative School Junior
Elementary: PublicKing George Junior Public School
Elementary: PublicJames Culnan Catholic School
Elementary: CatholicAnnette Street Junior and Senior Public School
Elementary: PublicSt Cecilia Catholic School
Elementary: CatholicRunnymede Junior and Senior Public School
Elementary: PublicThe Student School
Secondary: PublicUrsula Franklin Academy
Secondary: PublicRunnymede Collegiate Institute
Secondary: PublicBlessed Archbishop Romero Catholic Secondary School
Secondary: CatholicWestern Technical & Commercial School
Secondary: PublicHumberside Collegiate Institute
Secondary: Public-
Tail Of The Junction
3367 Dundas Street W, Toronto, ON M6S 2R9 0.33km -
Ruumors Resto-Lounge
3466 Dundas Street W, Unit 6, Toronto, ON M6S 2S1 0.67km -
Cafe Santorini
425 Jane St, Toronto, ON M6S 3Z7 0.76km
-
7-Eleven
3355 Dundas St W, Toronto, ON M6S 2R8 0.31km -
Headspace
548 Annette Street, Toronto, ON M6S 2C2 0.32km -
Tim Hortons
3157 Dundas St W, Toronto, ON M6P 2A2 0.51km
-
The Motion Room
3431 Dundas Street W, Toronto, ON M6S 2S4 0.52km -
West Toronto CrossFit
142 Vine Avenue, Unit B7, Toronto, ON M6P 2T2 1km -
System Fitness
2100 Bloor Street W, Toronto, ON M6S 1M7 1.38km
-
The Junction Chemist Pharmacy
3138 Dundas Street W, Toronto, ON M6P 2A1 0.55km -
Shoppers Drug Mart
3446 Dundas Street W, Toronto, ON M6S 2S1 0.6km -
Lingeman I D A Pharmacy
411 Jane Street, Toronto, ON M6S 3Z6 0.77km
-
Wakanda Grill
3341 Dundas St. W, Toronto, ON M6P 2A6 0.28km -
Grillway
522 Annette Street, Toronto, ON M6S 1P9 0.3km -
Buddha Pie
514B Annette Street, Toronto, ON M6P 1S3 0.3km
-
Stock Yards Village
1980 St. Clair Avenue W, Toronto, ON M6N 4X9 1.29km -
Toronto Stockyards
590 Keele Street, Toronto, ON M6N 3E7 1.37km -
Galleria Shopping Centre
1245 Dupont Street, Toronto, ON M6H 2A6 3.14km
-
FreshCo
3400 Dundas Street W, York, ON M6S 2S1 0.51km -
Stari Grad
3029 Dundas Street W, Toronto, ON M6P 0.85km -
Metro
2155 Saint Clair Avenue W, Toronto, ON M6N 1K5 0.98km
-
LCBO - Dundas and Jane
3520 Dundas St W, Dundas and Jane, York, ON M6S 2S1 0.77km -
The Beer Store
3524 Dundas St W, York, ON M6S 2S1 0.8km -
The Beer Store
2153 St. Clair Avenue, Toronto, ON M6N 1K5 1km
-
High Park Nissan
3275 Dundas Street W, Toronto, ON M6P 2A5 0.27km -
Marsh's Stoves & Fireplaces
3322 Dundas Street W, Toronto, ON M6P 2A4 0.32km -
Junction Car Wash
3193 Dundas Street W, Toronto, ON M6P 2A2 0.4km
-
Revue Cinema
400 Roncesvalles Ave, Toronto, ON M6R 2M9 2.69km -
Kingsway Theatre
3030 Bloor Street W, Toronto, ON M8X 1C4 3.1km -
The Royal Cinema
608 College Street, Toronto, ON M6G 1A1 5.36km
-
Jane Dundas Library
620 Jane Street, Toronto, ON M4W 1A7 0.94km -
Annette Branch Public Library
145 Annette Street, Toronto, ON M6P 1P3 1.12km -
Runnymede Public Library
2178 Bloor Street W, Toronto, ON M6S 1M8 1.34km
-
St Joseph's Health Centre
30 The Queensway, Toronto, ON M6R 1B5 3.5km -
Humber River Regional Hospital
2175 Keele Street, York, ON M6M 3Z4 3.87km -
Toronto Rehabilitation Institute
130 Av Dunn, Toronto, ON M6K 2R6 4.91km
-
Willard Gardens Parkette
55 Mayfield Rd, Toronto ON M6S 1K4 1.69km -
Rennie Park
1 Rennie Ter, Toronto ON M6S 4Z9 1.94km -
Perth Square Park
350 Perth Ave (at Dupont St.), Toronto ON 2.3km
-
RBC Royal Bank
2947 Bloor St W (at Grenview Blvd), Toronto ON M8X 1B8 2.8km -
CIBC
1174 Weston Rd (at Eglinton Ave. W.), Toronto ON M6M 4P4 2.84km -
RBC Royal Bank
1000 the Queensway, Etobicoke ON M8Z 1P7 3.9km
- 3 bath
- 5 bed
- 2000 sqft
1 St. Marks Road, Toronto, Ontario • M5J 0A7 • Lambton Baby Point
- 4 bath
- 5 bed
- 1500 sqft
170 Wallace Avenue, Toronto, Ontario • M6H 1V2 • Dovercourt-Wallace Emerson-Junction
- 4 bath
- 5 bed
636 Runnymede Road, Toronto, Ontario • M6S 3A2 • Runnymede-Bloor West Village
- 2 bath
- 5 bed
634 Runnymede Road, Toronto, Ontario • M6S 3A2 • Runnymede-Bloor West Village
- 2 bath
- 5 bed
- 2000 sqft
39 Humberside Avenue, Toronto, Ontario • M6P 1J6 • High Park North
- 4 bath
- 5 bed
177 Wallace Avenue, Toronto, Ontario • M6H 1V3 • Dovercourt-Wallace Emerson-Junction














