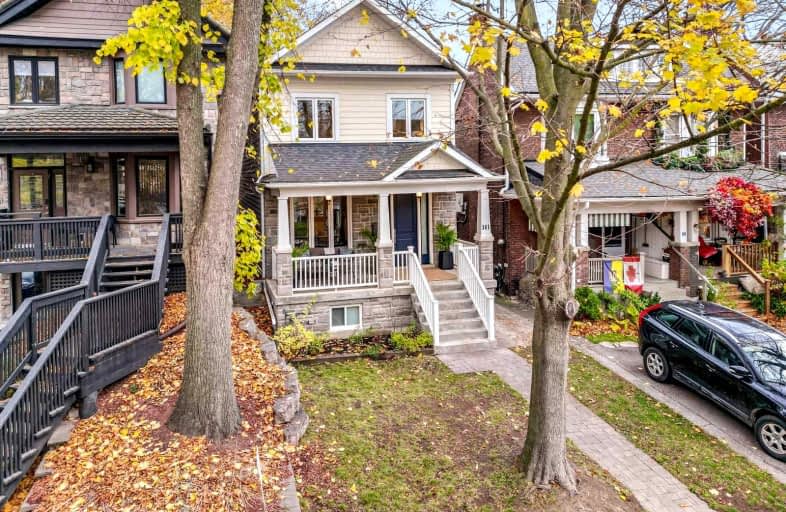
Car-Dependent
- Most errands require a car.
Excellent Transit
- Most errands can be accomplished by public transportation.
Very Bikeable
- Most errands can be accomplished on bike.

Beaches Alternative Junior School
Elementary: PublicKimberley Junior Public School
Elementary: PublicNorway Junior Public School
Elementary: PublicGlen Ames Senior Public School
Elementary: PublicKew Beach Junior Public School
Elementary: PublicWilliamson Road Junior Public School
Elementary: PublicGreenwood Secondary School
Secondary: PublicNotre Dame Catholic High School
Secondary: CatholicSt Patrick Catholic Secondary School
Secondary: CatholicMonarch Park Collegiate Institute
Secondary: PublicNeil McNeil High School
Secondary: CatholicMalvern Collegiate Institute
Secondary: Public-
Riptide Beach Pub
1980 Queen Street E, Toronto, ON M4L 1J2 0.2km -
Captain Jack
2 Wheeler Avenue, Toronto, ON M4L 3V2 0.24km -
The Stone Lion
1958 Queen Street E, Toronto, ON M4L 1H6 0.26km
-
Bud’s Coffee Bar
1966 Queen Street E, Toronto, ON M4L 1H7 0.22km -
Tim Horton's
2002 Queen Street E, Toronto, ON M4L 1J1 0.22km -
Starbucks
1960 Queen Street E, Toronto, ON M4L 1J2 0.24km
-
Defy Functional Fitness
94 Laird Drive, Toronto, ON M4G 3V2 6.17km -
GoodLife Fitness
111 Wellington St W, Toronto, ON M5J 2S6 7.15km -
GoodLife Fitness
80 Bloor Street W, Toronto, ON M5S 2V1 7.15km
-
Shoppers Drug Mart
2000 Queen Street E, Toronto, ON M4L 1J2 0.21km -
Pharmasave Beaches Pharmacy
1967 Queen Street E, Toronto, ON M4L 1H9 0.25km -
Hooper's Pharmacy Vitamin Shop
2136 Queen Street East, Toronto, ON M4E 1E3 0.62km
-
Limon
1968 Queen Street E, Toronto, ON M4L 1H8 0.21km -
Honey-Bee Restaurant
1976 Queen Street E, Toronto, ON M4L 1H9 0.21km -
Tiflisi
1970 Queen Street E, Toronto, ON M4L 1H8 0.21km
-
Beach Mall
1971 Queen Street E, Toronto, ON M4L 1H9 0.26km -
Shoppers World
3003 Danforth Avenue, East York, ON M4C 1M9 2.33km -
Gerrard Square
1000 Gerrard Street E, Toronto, ON M4M 3G6 3.05km
-
Carload On The Beach
2038 Queen St E, Toronto, ON M4L 1J4 0.28km -
Beach Foodland
2040 Queen Street E, Toronto, ON M4L 1J1 0.31km -
Rowe Farms
2126 Queen Street E, Toronto, ON M4E 1E3 0.55km
-
LCBO - The Beach
1986 Queen Street E, Toronto, ON M4E 1E5 0.21km -
LCBO - Queen and Coxwell
1654 Queen Street E, Queen and Coxwell, Toronto, ON M4L 1G3 1.21km -
Beer & Liquor Delivery Service Toronto
Toronto, ON 1.76km
-
Petro Canada
292 Kingston Rd, Toronto, ON M4L 1T7 0.58km -
City Home Comfort
710 Kingston Road, Toronto, ON M4E 1R7 0.96km -
XTR Full Service Gas Station
2189 Gerrard Street E, Toronto, ON M4E 2C5 1.31km
-
Fox Theatre
2236 Queen St E, Toronto, ON M4E 1G2 1.15km -
Alliance Cinemas The Beach
1651 Queen Street E, Toronto, ON M4L 1G5 1.18km -
Funspree
Toronto, ON M4M 3A7 2.78km
-
Toronto Public Library - Toronto
2161 Queen Street E, Toronto, ON M4L 1J1 0.31km -
Gerrard/Ashdale Library
1432 Gerrard Street East, Toronto, ON M4L 1Z6 1.66km -
Danforth/Coxwell Library
1675 Danforth Avenue, Toronto, ON M4C 5P2 2.07km
-
Michael Garron Hospital
825 Coxwell Avenue, East York, ON M4C 3E7 2.76km -
Bridgepoint Health
1 Bridgepoint Drive, Toronto, ON M4M 2B5 4.38km -
Providence Healthcare
3276 Saint Clair Avenue E, Toronto, ON M1L 1W1 4.61km
-
Woodbine Beach Park
1675 Lake Shore Blvd E (at Woodbine Ave), Toronto ON M4L 3W6 1.23km -
Ashbridge's Bay Park
Ashbridge's Bay Park Rd, Toronto ON M4M 1B4 1.35km -
Monarch Park
115 Felstead Ave (Monarch Park), Toronto ON 2.12km
-
TD Bank Financial Group
16B Leslie St (at Lake Shore Blvd), Toronto ON M4M 3C1 2.63km -
Scotiabank
649 Danforth Ave (at Pape Ave.), Toronto ON M4K 1R2 3.58km -
BMO Bank of Montreal
518 Danforth Ave (Ferrier), Toronto ON M4K 1P6 3.86km
- 4 bath
- 4 bed
109-111 Virginia Avenue, Toronto, Ontario • M4C 2T1 • Danforth Village-East York
- 5 bath
- 4 bed
75 Holborne Avenue, Toronto, Ontario • M4C 2R2 • Danforth Village-East York
- 4 bath
- 4 bed
- 2500 sqft
47 Woodfield Road, Toronto, Ontario • M4L 2W4 • Greenwood-Coxwell
- 4 bath
- 7 bed
- 3000 sqft
1352-1354 Queen Street East, Toronto, Ontario • M4L 1C8 • South Riverdale













