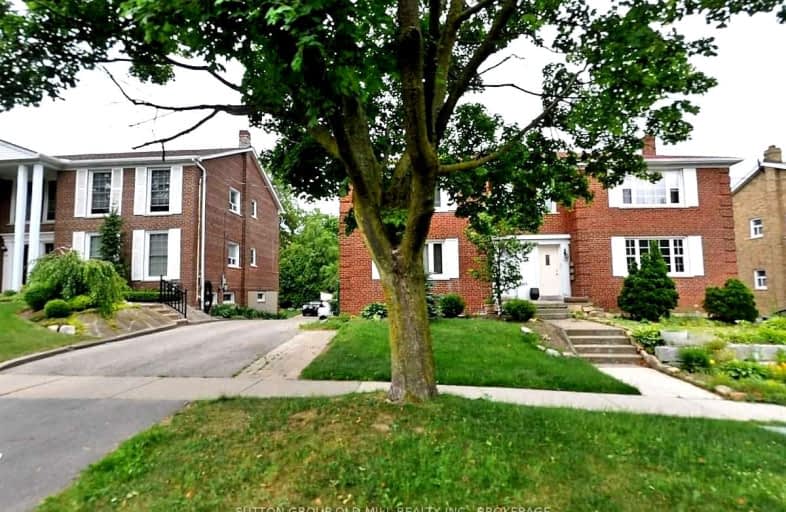Car-Dependent
- Most errands require a car.
Good Transit
- Some errands can be accomplished by public transportation.
Bikeable
- Some errands can be accomplished on bike.

Étienne Brûlé Junior School
Elementary: PublicKaren Kain School of the Arts
Elementary: PublicSt Mark Catholic School
Elementary: CatholicPark Lawn Junior and Middle School
Elementary: PublicSt Pius X Catholic School
Elementary: CatholicSwansea Junior and Senior Junior and Senior Public School
Elementary: PublicThe Student School
Secondary: PublicUrsula Franklin Academy
Secondary: PublicRunnymede Collegiate Institute
Secondary: PublicEtobicoke School of the Arts
Secondary: PublicWestern Technical & Commercial School
Secondary: PublicBishop Allen Academy Catholic Secondary School
Secondary: Catholic-
Sobeys Queensway
125 The Queensway, Etobicoke 0.84km -
Rabba Fine Food
2125 Lake Shore Boulevard West, Toronto 1.25km -
Metro
2208 Lake Shore Boulevard West, Etobicoke 1.54km
-
The Wine Shop
125 The Queensway, Etobicoke 0.83km -
LCBO
125 The Queensway Bldg C, Etobicoke 0.85km -
LCBO
2218 Lake Shore Boulevard West, Toronto 1.58km
-
Momo Dumpling Express
156 The Queensway Unit 1 A, Etobicoke 0.69km -
KFC
156 The Queensway, Etobicoke 0.69km -
Rocco's Plum Tomato - The Original
164 The Queensway, Etobicoke 0.7km
-
Momo Dumpling Express
156 The Queensway Unit 1 A, Etobicoke 0.69km -
Tim Hortons
250 The Queensway, Etobicoke 0.74km -
Toronto Exclusive Mobile Dog Concierge - Groom, Board, Walk, Park Time, Travels, Train, Crisis, Natural Foods
125 The Queensway Suite15365, Toronto 0.78km
-
RBC Royal Bank ATM
250 The Queensway, Etobicoke 0.74km -
TD Canada Trust Branch and ATM
125 The Queensway, Toronto 0.77km -
BMO Bank of Montreal ATM
165 The Queensway, Etobicoke 0.9km
-
Esso
250 The Queensway, Etobicoke 0.73km -
Circle K
250 The Queensway, Etobicoke 0.75km -
Petro-Canada & Car Wash
8 South Kingsway, Toronto 0.93km
-
Stonegate Location
10 Neighbourhood Lane, Toronto 0.14km -
F45 Training The Kingsway
10 Neighbourhood Lane, Etobicoke 0.16km -
parking for biking
Riverwood Parkway, Etobicoke 0.8km
-
Kinsdale Park
Etobicoke 0.19km -
Kinsdale Park
3 Kinsdale Boulevard, Etobicoke 0.19km -
Bell Manor Park
Etobicoke 0.44km
-
Toronto Public Library - Humber Bay Branch
200 Park Lawn Road, Etobicoke 0.77km -
Toronto Public Library - Swansea Memorial Branch
95 Lavinia Avenue, Toronto 1.43km -
Swansea Town Hall
95 Lavinia Avenue, Toronto 1.44km
-
TrueNorth Medical Centre
10 Neighbourhood Lane Unit 103, Toronto 0.14km -
Fogaszat
523 The Queensway, Etobicoke 0.94km -
Hard Core Boot Camp
2489 Bloor Street West, Toronto 1.23km
-
The Shoppes at Stonegate
10 Neighbourhood, Bayside Lane, Toronto 0.11km -
Clinic Plus IDA Pharmacy
10 Neighbourhood Lane Unit 103, Etobicoke 0.16km -
SDM 865
125 The Queensway, Etobicoke 0.76km
-
The Shoppes at Stonegate
10 Neighbourhood, Bayside Lane, Toronto 0.11km -
Loulou
80 Marine Parade Drive, Etobicoke 1.4km -
Rockwood plaza
30 Shore Breeze Drive, Toronto 1.54km
-
Kingsway Theatre
3030 Bloor Street West, Etobicoke 2.35km -
Cineplex Cinemas Queensway & VIP
1025 The Queensway, Etobicoke 2.85km -
Revue Cinema
400 Roncesvalles Avenue, Toronto 3.31km
-
Rustic Social House
2083 Lake Shore Boulevard West, Toronto 1.11km -
Firkin on the Bay
68 Marine Parade Drive, Toronto 1.37km -
Siempre L'5
80 Marine Parade Drive, Etobicoke 1.4km
- 4 bath
- 4 bed
- 2000 sqft
64 Clissold Road, Toronto, Ontario • M8Z 4T8 • Islington-City Centre West
- 3 bath
- 4 bed
- 1500 sqft
65 Old Mill Drive, Toronto, Ontario • M6S 4J8 • Lambton Baby Point













