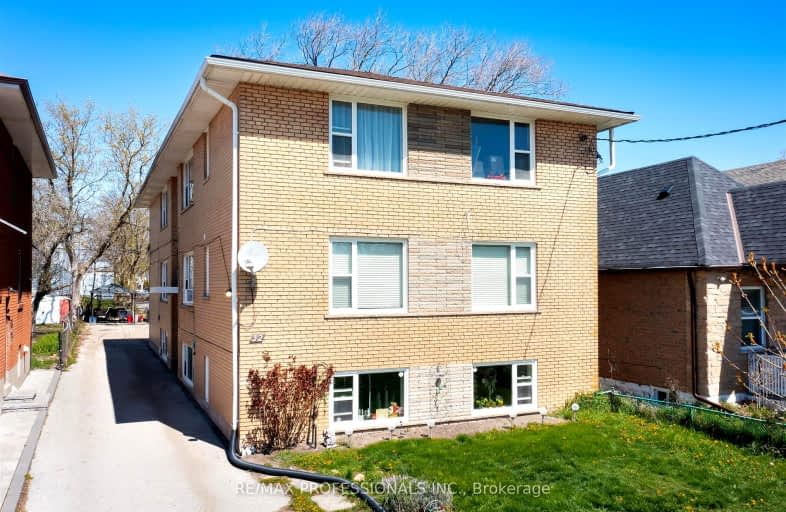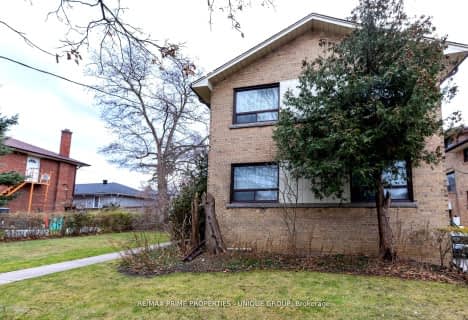Very Walkable
- Most errands can be accomplished on foot.
80
/100
Good Transit
- Some errands can be accomplished by public transportation.
65
/100
Very Bikeable
- Most errands can be accomplished on bike.
84
/100

George R Gauld Junior School
Elementary: Public
1.00 km
Seventh Street Junior School
Elementary: Public
1.41 km
David Hornell Junior School
Elementary: Public
1.13 km
St Leo Catholic School
Elementary: Catholic
0.35 km
Second Street Junior Middle School
Elementary: Public
0.83 km
John English Junior Middle School
Elementary: Public
0.31 km
The Student School
Secondary: Public
5.37 km
Lakeshore Collegiate Institute
Secondary: Public
2.02 km
Etobicoke School of the Arts
Secondary: Public
2.18 km
Etobicoke Collegiate Institute
Secondary: Public
4.69 km
Father John Redmond Catholic Secondary School
Secondary: Catholic
2.39 km
Bishop Allen Academy Catholic Secondary School
Secondary: Catholic
2.55 km
-
Humber Bay Park West
100 Humber Bay Park Rd W, Toronto ON 1.61km -
Grand Avenue Park
Toronto ON 1.58km -
Colonel Samuel Smith Park
3131 Lake Shore Blvd W (at Colonel Samuel Smith Park Dr.), Toronto ON M8V 1L4 2km
-
RBC Royal Bank
1000 the Queensway, Etobicoke ON M8Z 1P7 2km -
TD Bank Financial Group
1048 Islington Ave, Etobicoke ON M8Z 6A4 3km -
CIBC
1582 the Queensway (at Atomic Ave.), Etobicoke ON M8Z 1V1 3.55km





