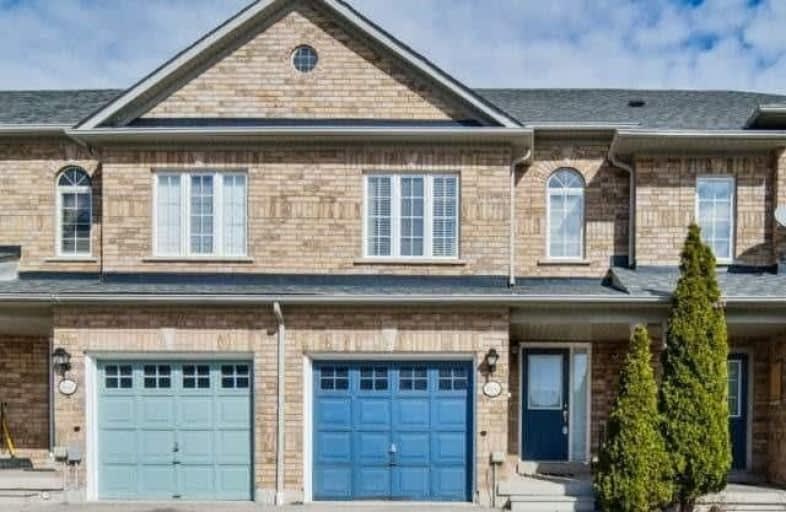Sold on Apr 13, 2018
Note: Property is not currently for sale or for rent.

-
Type: Att/Row/Twnhouse
-
Style: 2-Storey
-
Lot Size: 18.04 x 98.43 Feet
-
Age: No Data
-
Taxes: $2,913 per year
-
Days on Site: 7 Days
-
Added: Sep 07, 2019 (1 week on market)
-
Updated:
-
Last Checked: 3 months ago
-
MLS®#: W4088242
-
Listed By: Sutton group quantum realty inc., brokerage
Great Location For This All Brick Town In A Beautiful Neighbourhood. Walking Distance To Park, Shopping, Restaurants And Coffee Shops.Minutes From Qew. Beautiful Family Home With A Finished Basement And Walkout From The Breakfast Area To A Fenced Yard And Direct Entry To The Garage. Move In Condition, Don't Miss Out On This Lovely Home.
Extras
Included: Fridge, Stove, Built In Dishwasher, Built In Microwave, Washer, Dryer, All Light Fixtures , All Window Coverings.
Property Details
Facts for 1833 McCoy Avenue, Burlington
Status
Days on Market: 7
Last Status: Sold
Sold Date: Apr 13, 2018
Closed Date: Jun 01, 2018
Expiry Date: Oct 05, 2018
Sold Price: $565,000
Unavailable Date: Apr 13, 2018
Input Date: Apr 06, 2018
Prior LSC: Sold
Property
Status: Sale
Property Type: Att/Row/Twnhouse
Style: 2-Storey
Area: Burlington
Community: Uptown
Availability Date: June 1 2018
Inside
Bedrooms: 3
Bathrooms: 2
Kitchens: 1
Rooms: 5
Den/Family Room: No
Air Conditioning: Central Air
Fireplace: No
Washrooms: 2
Building
Basement: Full
Heat Type: Forced Air
Heat Source: Gas
Exterior: Brick
Water Supply: Municipal
Special Designation: Unknown
Retirement: N
Parking
Driveway: Private
Garage Spaces: 1
Garage Type: Built-In
Covered Parking Spaces: 1
Total Parking Spaces: 2
Fees
Tax Year: 2018
Tax Legal Description: Plan 204867 Ptblk2 Rp20R15468 Parts 22 To 24
Taxes: $2,913
Highlights
Feature: Fenced Yard
Feature: Library
Feature: Public Transit
Feature: School
Land
Cross Street: Appleby Line/Upper M
Municipality District: Burlington
Fronting On: East
Pool: None
Sewer: Sewers
Lot Depth: 98.43 Feet
Lot Frontage: 18.04 Feet
Acres: < .50
Zoning: Res
Rooms
Room details for 1833 McCoy Avenue, Burlington
| Type | Dimensions | Description |
|---|---|---|
| Living Main | 2.74 x 2.77 | Laminate, Open Concept |
| Dining Main | 3.00 x 2.77 | Laminate, Open Concept |
| Kitchen Main | 2.71 x 2.43 | Ceramic Floor, B/I Microwave, B/I Dishwasher |
| Breakfast Main | 2.42 x 2.72 | W/O To Yard, Ceramic Floor, Family Size Kitchen |
| Master 2nd | 3.63 x 4.95 | Broadloom, Semi Ensuite, W/I Closet |
| Br 2nd | 2.68 x 4.20 | Laminate |
| Br 2nd | 2.41 x 4.13 | |
| Rec Lower | 3.67 x 4.99 | Broadloom, Pot Lights |
| XXXXXXXX | XXX XX, XXXX |
XXXX XXX XXXX |
$XXX,XXX |
| XXX XX, XXXX |
XXXXXX XXX XXXX |
$XXX,XXX | |
| XXXXXXXX | XXX XX, XXXX |
XXXXXXX XXX XXXX |
|
| XXX XX, XXXX |
XXXXXX XXX XXXX |
$XXX,XXX | |
| XXXXXXXX | XXX XX, XXXX |
XXXXXXX XXX XXXX |
|
| XXX XX, XXXX |
XXXXXX XXX XXXX |
$XXX,XXX |
| XXXXXXXX XXXX | XXX XX, XXXX | $565,000 XXX XXXX |
| XXXXXXXX XXXXXX | XXX XX, XXXX | $574,900 XXX XXXX |
| XXXXXXXX XXXXXXX | XXX XX, XXXX | XXX XXXX |
| XXXXXXXX XXXXXX | XXX XX, XXXX | $574,900 XXX XXXX |
| XXXXXXXX XXXXXXX | XXX XX, XXXX | XXX XXXX |
| XXXXXXXX XXXXXX | XXX XX, XXXX | $574,900 XXX XXXX |

St Elizabeth Seton Catholic Elementary School
Elementary: CatholicSt. Christopher Catholic Elementary School
Elementary: CatholicOrchard Park Public School
Elementary: PublicFlorence Meares Public School
Elementary: PublicAlexander's Public School
Elementary: PublicCharles R. Beaudoin Public School
Elementary: PublicLester B. Pearson High School
Secondary: PublicRobert Bateman High School
Secondary: PublicAssumption Roman Catholic Secondary School
Secondary: CatholicCorpus Christi Catholic Secondary School
Secondary: CatholicNelson High School
Secondary: PublicDr. Frank J. Hayden Secondary School
Secondary: Public

