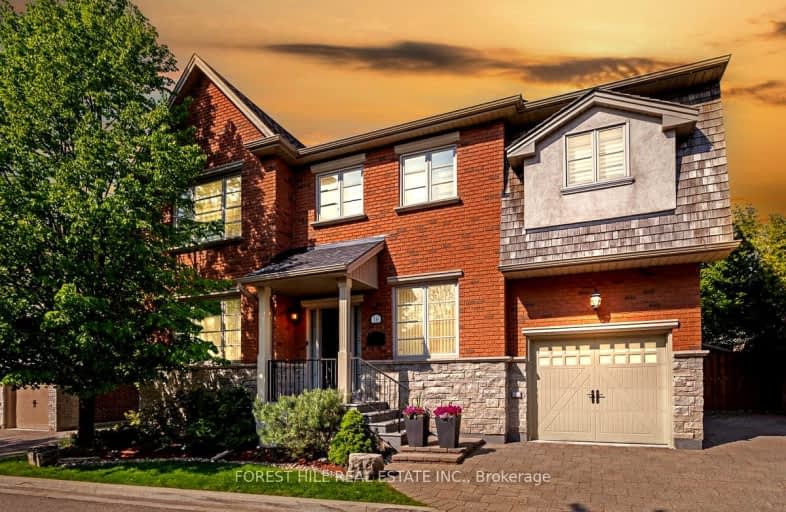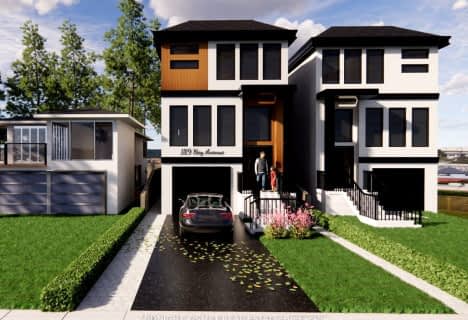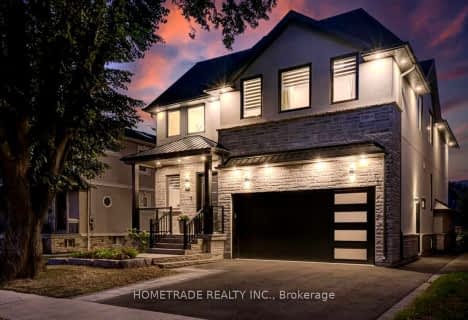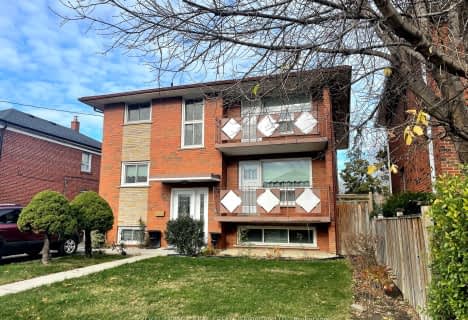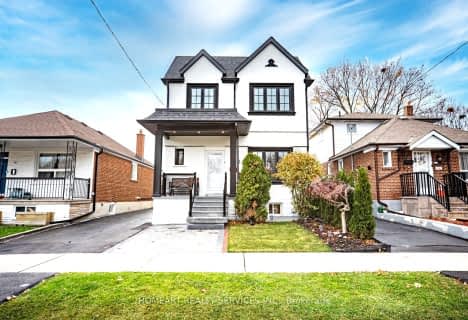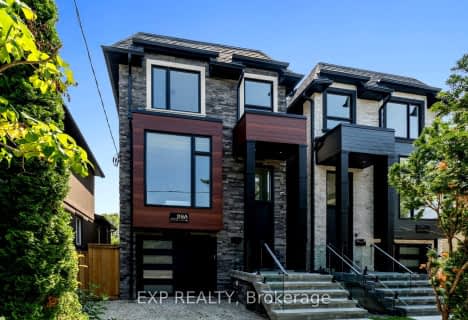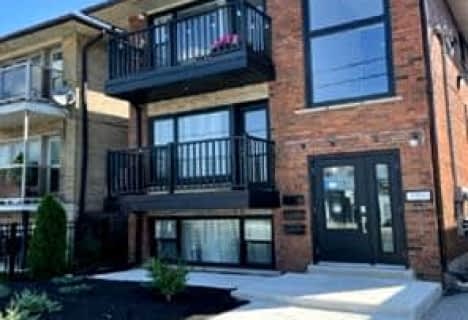Very Walkable
- Most errands can be accomplished on foot.
Good Transit
- Some errands can be accomplished by public transportation.
Very Bikeable
- Most errands can be accomplished on bike.

George R Gauld Junior School
Elementary: PublicKaren Kain School of the Arts
Elementary: PublicSt Mark Catholic School
Elementary: CatholicSt Louis Catholic School
Elementary: CatholicPark Lawn Junior and Middle School
Elementary: PublicÉÉC Sainte-Marguerite-d'Youville
Elementary: CatholicLakeshore Collegiate Institute
Secondary: PublicRunnymede Collegiate Institute
Secondary: PublicEtobicoke School of the Arts
Secondary: PublicEtobicoke Collegiate Institute
Secondary: PublicWestern Technical & Commercial School
Secondary: PublicBishop Allen Academy Catholic Secondary School
Secondary: Catholic-
Park Lawn Park
Pk Lawn Rd, Etobicoke ON M8Y 4B6 1.14km -
Humber Bay Promenade Park
Lakeshore Blvd W (Lakeshore & Park Lawn), Toronto ON 1.93km -
Willard Gardens Parkette
55 Mayfield Rd, Toronto ON M6S 1K4 2.6km
-
RBC Royal Bank
1000 the Queensway, Etobicoke ON M8Z 1P7 0.82km -
RBC Royal Bank
2329 Bloor St W (Windermere Ave), Toronto ON M6S 1P1 2.84km -
President's Choice Financial ATM
3671 Dundas St W, Etobicoke ON M6S 2T3 4.05km
- 6 bath
- 4 bed
- 2500 sqft
53 Culnan Avenue East, Toronto, Ontario • M8Z 5B1 • Islington-City Centre West
- 4 bath
- 4 bed
186 Royalavon Crescent, Toronto, Ontario • M9A 2G6 • Islington-City Centre West
