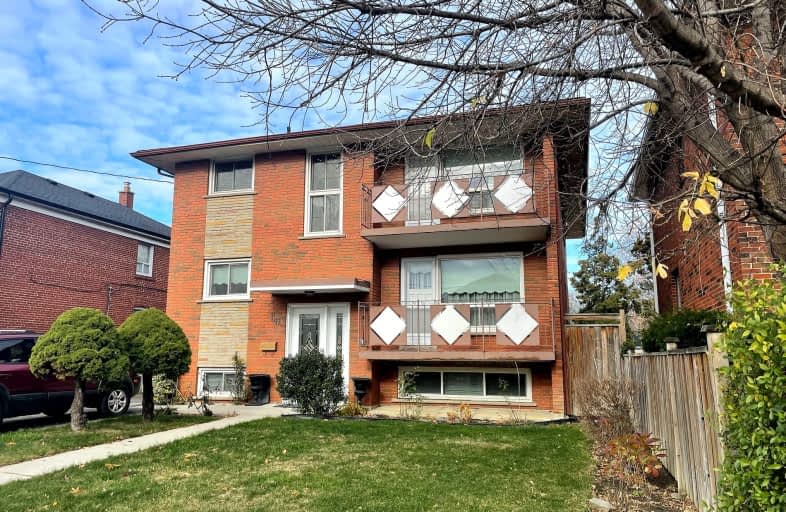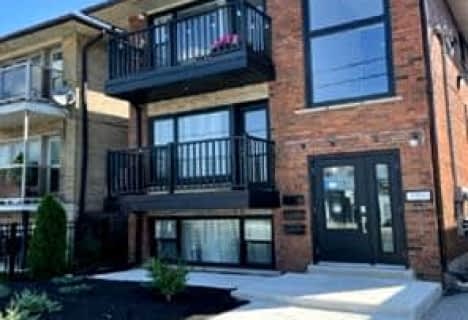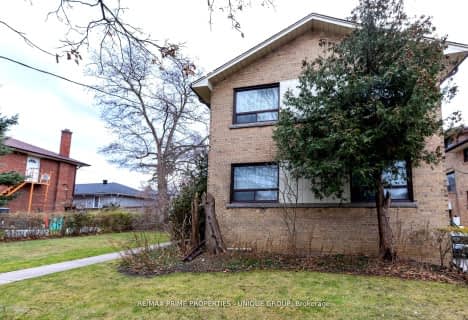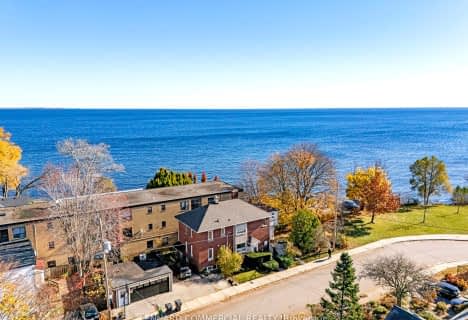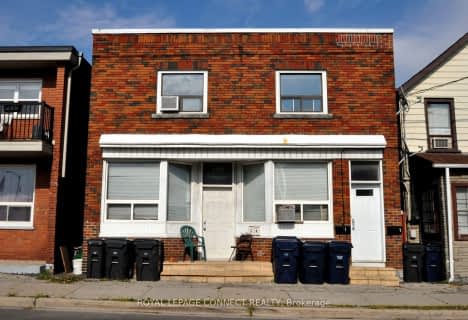Very Walkable
- Most errands can be accomplished on foot.
82
/100
Good Transit
- Some errands can be accomplished by public transportation.
63
/100
Very Bikeable
- Most errands can be accomplished on bike.
71
/100

George R Gauld Junior School
Elementary: Public
0.40 km
Karen Kain School of the Arts
Elementary: Public
1.21 km
St Louis Catholic School
Elementary: Catholic
0.63 km
David Hornell Junior School
Elementary: Public
1.18 km
St Leo Catholic School
Elementary: Catholic
0.88 km
John English Junior Middle School
Elementary: Public
1.21 km
Lakeshore Collegiate Institute
Secondary: Public
2.46 km
Runnymede Collegiate Institute
Secondary: Public
4.88 km
Etobicoke School of the Arts
Secondary: Public
1.15 km
Etobicoke Collegiate Institute
Secondary: Public
3.62 km
Father John Redmond Catholic Secondary School
Secondary: Catholic
3.07 km
Bishop Allen Academy Catholic Secondary School
Secondary: Catholic
1.50 km
-
Loggia Condominiums
1040 the Queensway (at Islington Ave.), Etobicoke ON M8Z 0A7 1.11km -
Humber Bay Promenade Park
Lakeshore Blvd W (Lakeshore & Park Lawn), Toronto ON 2.02km -
Humber Bay Park West
100 Humber Bay Park Rd W, Toronto ON 1.97km
-
RBC Royal Bank
1000 the Queensway, Etobicoke ON M8Z 1P7 1.39km -
TD Bank Financial Group
1048 Islington Ave, Etobicoke ON M8Z 6A4 1.96km -
BMO Bank of Montreal
863 Browns Line (Evans Avenue), Etobicoke ON M8W 3V7 3.73km
