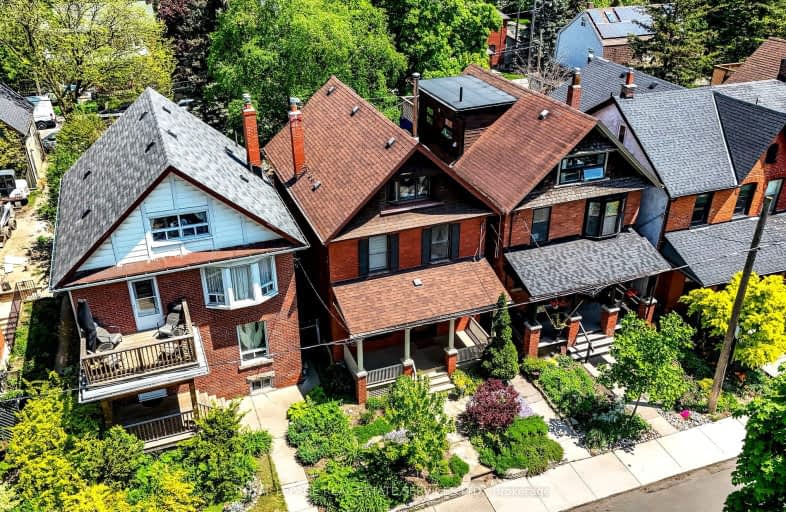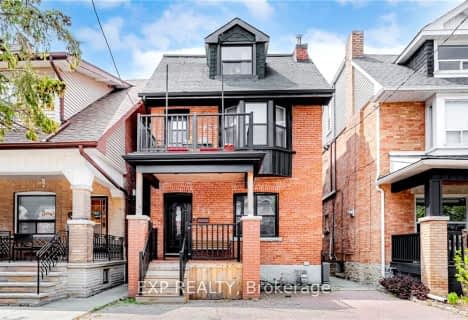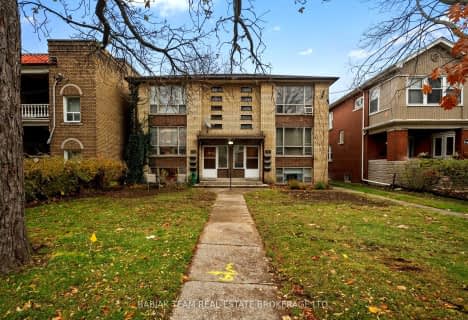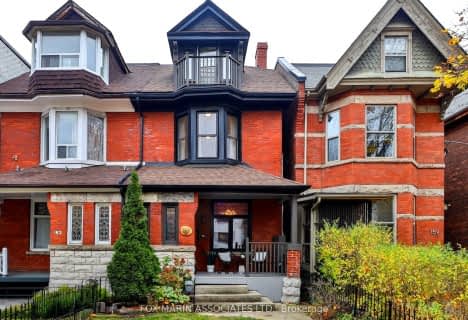Very Walkable
- Most errands can be accomplished on foot.
Excellent Transit
- Most errands can be accomplished by public transportation.
Very Bikeable
- Most errands can be accomplished on bike.

Lucy McCormick Senior School
Elementary: PublicMountview Alternative School Junior
Elementary: PublicHigh Park Alternative School Junior
Elementary: PublicIndian Road Crescent Junior Public School
Elementary: PublicKeele Street Public School
Elementary: PublicAnnette Street Junior and Senior Public School
Elementary: PublicThe Student School
Secondary: PublicUrsula Franklin Academy
Secondary: PublicRunnymede Collegiate Institute
Secondary: PublicBishop Marrocco/Thomas Merton Catholic Secondary School
Secondary: CatholicWestern Technical & Commercial School
Secondary: PublicHumberside Collegiate Institute
Secondary: Public-
Junction Underground
2907 Dundas Street W, Toronto, ON M6P 1Z1 0.43km -
See-Scape
347 Keele Street, Toronto, ON M6P 2K6 0.43km -
The Hole In the Wall
2867 Dundas Street W, Toronto, ON M6P 1Y9 0.44km
-
The Good Neighbour Espresso Bar
238 Annette Street, Toronto, ON M6P 1R1 0.39km -
Full Stop
2948 Dundas St W, Toronto, ON M6P 1Z2 0.49km -
UB Social Cafe & General Store
3015 Dundas Street W, Toronto, ON M6P 1Z4 0.5km
-
LA Fitness
43 Junction Road, Toronto, ON M6N 1B5 0.75km -
System Fitness
2100 Bloor Street W, Toronto, ON M6S 1M7 1.03km -
Anytime Fitness
30 Weston Rd, Toronto, ON M6N 5H3 1.54km
-
Junction Pharmacy
3016 Dundas Street W, Toronto, ON M6P 1Z3 0.53km -
Family Discount Pharmacy
3016 Dundas Street W, Toronto, ON M6P 1Z3 0.55km -
Duke Pharmacy
2798 Dundas Street W, Toronto, ON M6P 1Y5 0.56km
-
Annette Food Market
240 Annette Street, Toronto, ON M6P 1R1 0.39km -
All Thai Food
2907 Dundas St W, Toronto, ON M6P 1Z1 0.44km -
Thien Tam Restaurant
2907 Dundas Street W, Toronto, ON M6P 1Z1 0.43km
-
Toronto Stockyards
590 Keele Street, Toronto, ON M6N 3E7 1.09km -
Stock Yards Village
1980 St. Clair Avenue W, Toronto, ON M6N 0A3 1.35km -
Galleria Shopping Centre
1245 Dupont Street, Toronto, ON M6H 2A6 2.11km
-
Tim & Sue's No Frills
372 Pacific Ave, Toronto, ON M6P 2R1 0.36km -
Gina's Market
3013 Dundas St W, Toronto, ON M6P 1Z4 0.5km -
Stari Grad
3029 Dundas Street W, Toronto, ON M6P 0.54km
-
The Beer Store
2153 St. Clair Avenue, Toronto, ON M6N 1K5 1.1km -
LCBO
2151 St Clair Avenue W, Toronto, ON M6N 1K5 1.13km -
LCBO
2180 Bloor Street W, Toronto, ON M6S 1N3 1.23km
-
Lakeshore Garage
2782 Dundas Street W, Toronto, ON M6P 1Y3 0.61km -
Petro Canada
1756 Bloor Street W, Unit 1730, Toronto, ON M6R 2Z9 0.89km -
Junction Car Wash
3193 Dundas Street W, Toronto, ON M6P 2A2 0.91km
-
Revue Cinema
400 Roncesvalles Ave, Toronto, ON M6R 2M9 1.68km -
Kingsway Theatre
3030 Bloor Street W, Toronto, ON M8X 1C4 3.99km -
The Royal Cinema
608 College Street, Toronto, ON M6G 1A1 4.24km
-
Annette Branch Public Library
145 Annette Street, Toronto, ON M6P 1P3 0.22km -
Perth-Dupont Branch Public Library
1589 Dupont Street, Toronto, ON M6P 3S5 1.1km -
Runnymede Public Library
2178 Bloor Street W, Toronto, ON M6S 1M8 1.2km
-
St Joseph's Health Centre
30 The Queensway, Toronto, ON M6R 1B5 2.68km -
Toronto Rehabilitation Institute
130 Av Dunn, Toronto, ON M6K 2R6 3.98km -
Humber River Regional Hospital
2175 Keele Street, York, ON M6M 3Z4 4.07km
-
Perth Square Park
350 Perth Ave (at Dupont St.), Toronto ON 1.24km -
Campbell Avenue Park
Campbell Ave, Toronto ON 1.48km -
High Park
1873 Bloor St W (at Parkside Dr), Toronto ON M6R 2Z3 0.83km
-
TD Bank Financial Group
382 Roncesvalles Ave (at Marmaduke Ave.), Toronto ON M6R 2M9 1.74km -
TD Bank Financial Group
1347 St Clair Ave W, Toronto ON M6E 1C3 2.13km -
Banque Nationale du Canada
1295 St Clair Ave W, Toronto ON M6E 1C2 2.25km
- 4 bath
- 6 bed
- 3000 sqft
418 Margueretta Street, Toronto, Ontario • M6H 3S5 • Dovercourt-Wallace Emerson-Junction
- 4 bath
- 4 bed
- 1500 sqft
37 Pauline Avenue, Toronto, Ontario • M6H 3M7 • Dovercourt-Wallace Emerson-Junction
- 5 bath
- 4 bed
11 Morland Road, Toronto, Ontario • M6S 2M7 • Runnymede-Bloor West Village













