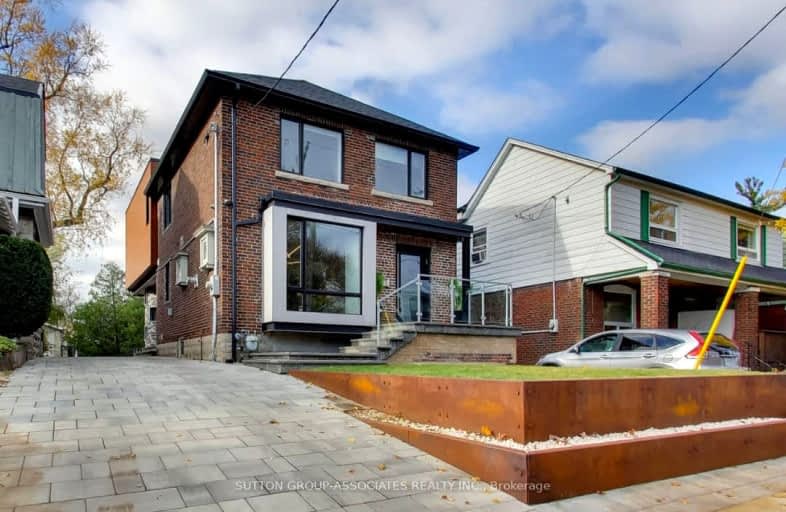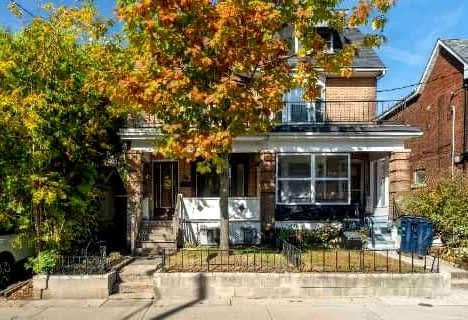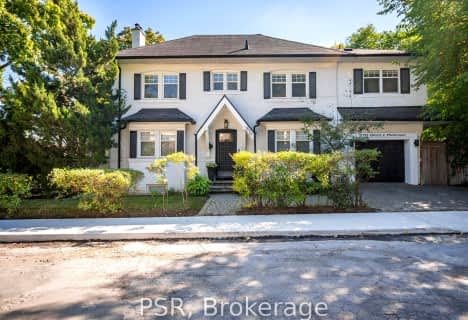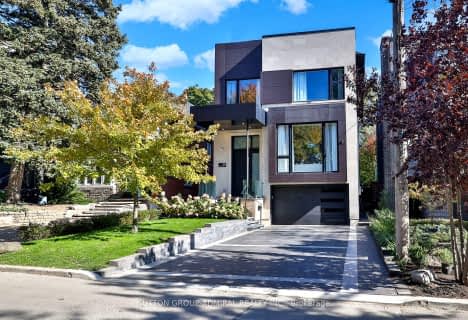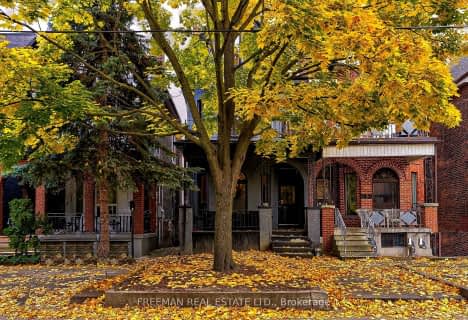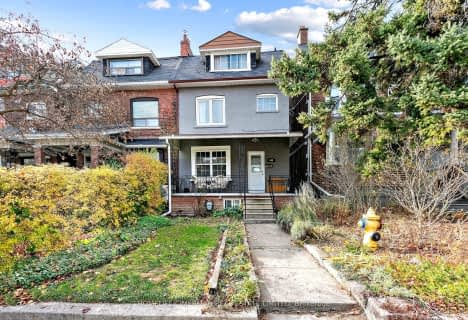Very Walkable
- Most errands can be accomplished on foot.
Excellent Transit
- Most errands can be accomplished by public transportation.
Very Bikeable
- Most errands can be accomplished on bike.

St Alphonsus Catholic School
Elementary: CatholicWinona Drive Senior Public School
Elementary: PublicSt Clare Catholic School
Elementary: CatholicMcMurrich Junior Public School
Elementary: PublicHumewood Community School
Elementary: PublicRawlinson Community School
Elementary: PublicALPHA II Alternative School
Secondary: PublicWest End Alternative School
Secondary: PublicVaughan Road Academy
Secondary: PublicOakwood Collegiate Institute
Secondary: PublicBloor Collegiate Institute
Secondary: PublicForest Hill Collegiate Institute
Secondary: Public-
Humewood Park
Pinewood Ave (Humewood Grdns), Toronto ON 0.63km -
Earlscourt Park
1200 Lansdowne Ave, Toronto ON M6H 3Z8 1.86km -
Sir Winston Churchill Park
301 St Clair Ave W (at Spadina Rd), Toronto ON M4V 1S4 1.93km
-
TD Bank Financial Group
870 St Clair Ave W, Toronto ON M6C 1C1 0.42km -
TD Bank Financial Group
1347 St Clair Ave W, Toronto ON M6E 1C3 1.58km -
TD Bank Financial Group
574 Bloor St W (Bathurst), Toronto ON M6G 1K1 2.73km
- 4 bath
- 7 bed
- 2500 sqft
660 Crawford Street, Toronto, Ontario • M6G 3K2 • Palmerston-Little Italy
