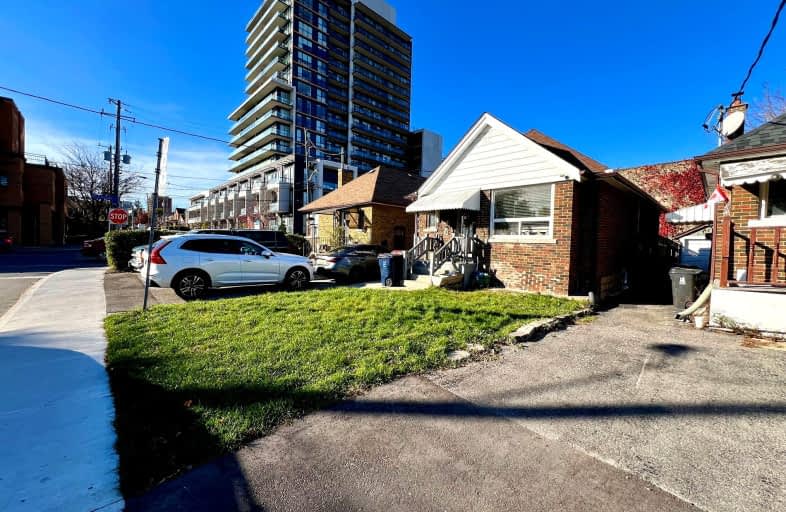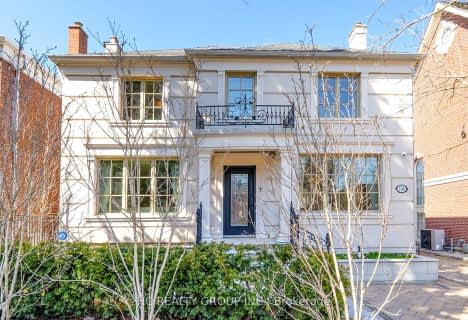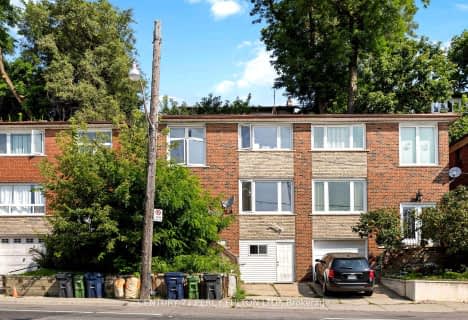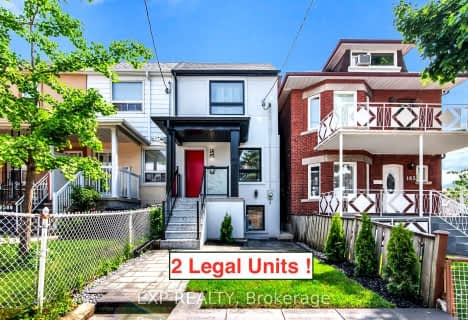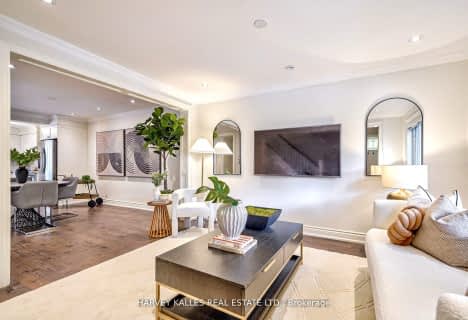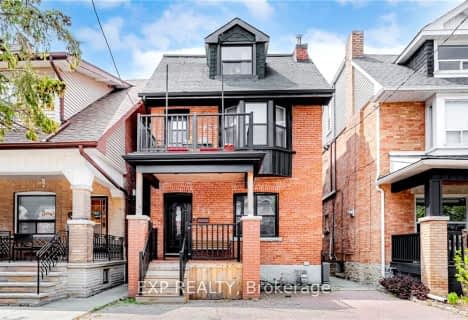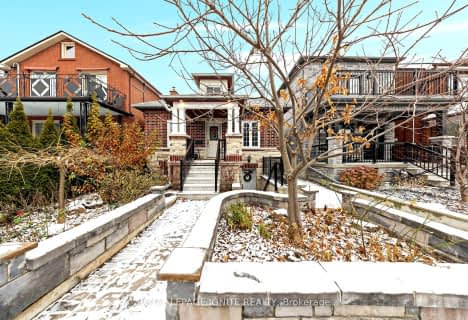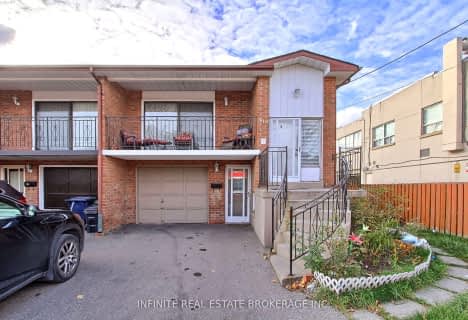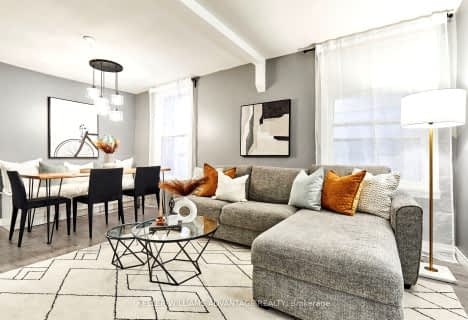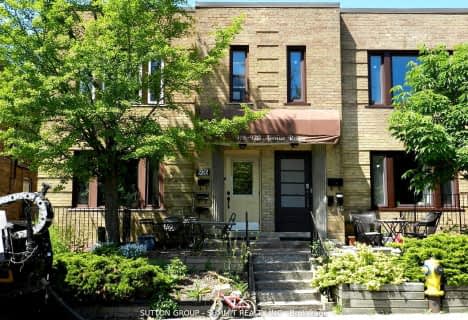Walker's Paradise
- Daily errands do not require a car.
Excellent Transit
- Most errands can be accomplished by public transportation.
Very Bikeable
- Most errands can be accomplished on bike.

Fairbank Public School
Elementary: PublicJ R Wilcox Community School
Elementary: PublicD'Arcy McGee Catholic School
Elementary: CatholicSts Cosmas and Damian Catholic School
Elementary: CatholicWest Preparatory Junior Public School
Elementary: PublicSt Thomas Aquinas Catholic School
Elementary: CatholicVaughan Road Academy
Secondary: PublicYorkdale Secondary School
Secondary: PublicOakwood Collegiate Institute
Secondary: PublicJohn Polanyi Collegiate Institute
Secondary: PublicForest Hill Collegiate Institute
Secondary: PublicDante Alighieri Academy
Secondary: Catholic-
Humewood Park
Pinewood Ave (Humewood Grdns), Toronto ON 1.96km -
Dell Park
40 Dell Park Ave, North York ON M6B 2T6 2.4km -
Earlscourt Park
1200 Lansdowne Ave, Toronto ON M6H 3Z8 2.67km
-
TD Bank Financial Group
870 St Clair Ave W, Toronto ON M6C 1C1 1.97km -
TD Bank Financial Group
1347 St Clair Ave W, Toronto ON M6E 1C3 2.37km -
BMO Bank of Montreal
419 Eglinton Ave W, Toronto ON M5N 1A4 2.62km
- 3 bath
- 3 bed
- 1100 sqft
359 Westmoreland Avenue North, Toronto, Ontario • M6H 3A6 • Dovercourt-Wallace Emerson-Junction
