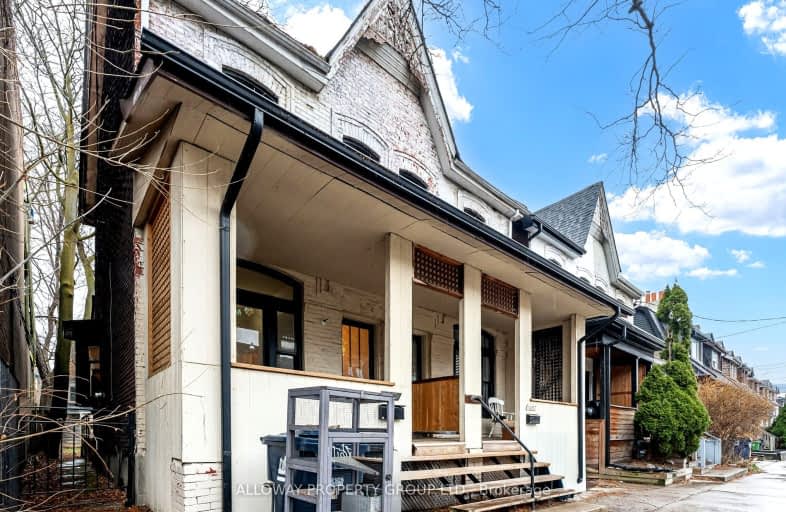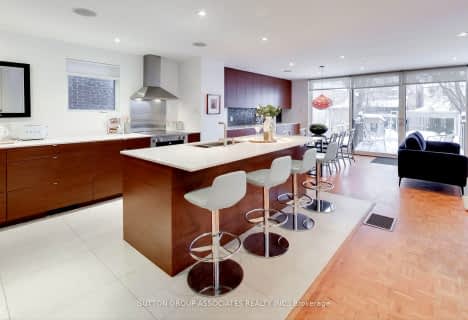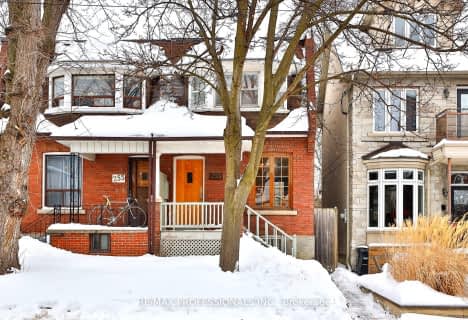Walker's Paradise
- Daily errands do not require a car.
Rider's Paradise
- Daily errands do not require a car.
Very Bikeable
- Most errands can be accomplished on bike.

St Raymond Catholic School
Elementary: CatholicHawthorne II Bilingual Alternative Junior School
Elementary: PublicEssex Junior and Senior Public School
Elementary: PublicHillcrest Community School
Elementary: PublicHuron Street Junior Public School
Elementary: PublicPalmerston Avenue Junior Public School
Elementary: PublicMsgr Fraser Orientation Centre
Secondary: CatholicWest End Alternative School
Secondary: PublicMsgr Fraser College (Alternate Study) Secondary School
Secondary: CatholicLoretto College School
Secondary: CatholicHarbord Collegiate Institute
Secondary: PublicCentral Technical School
Secondary: Public-
Jean Sibelius Square
Wells St and Kendal Ave, Toronto ON 0.39km -
Sir Winston Churchill Park
301 St Clair Ave W (at Spadina Rd), Toronto ON M4V 1S4 1.33km -
Bickford Park
Toronto ON M6G 3A9 1.34km
-
TD Bank Financial Group
870 St Clair Ave W, Toronto ON M6C 1C1 1.77km -
Scotiabank
222 Queen St W (at McCaul St.), Toronto ON M5V 1Z3 3.1km -
BMO Bank of Montreal
22 Balliol St, Toronto ON M4S 1C1 3.22km
- 4 bath
- 5 bed
- 1500 sqft
170 Wallace Avenue, Toronto, Ontario • M6H 1V2 • Dovercourt-Wallace Emerson-Junction
- 1 bath
- 4 bed
664 Brock Avenue, Toronto, Ontario • M6H 3P2 • Dovercourt-Wallace Emerson-Junction
- 2 bath
- 3 bed
- 1100 sqft
333 Arlington Avenue, Toronto, Ontario • M6C 2Z8 • Humewood-Cedarvale
- 3 bath
- 3 bed
- 1100 sqft
232 Claremont Street, Toronto, Ontario • M6J 2N2 • Trinity Bellwoods





















