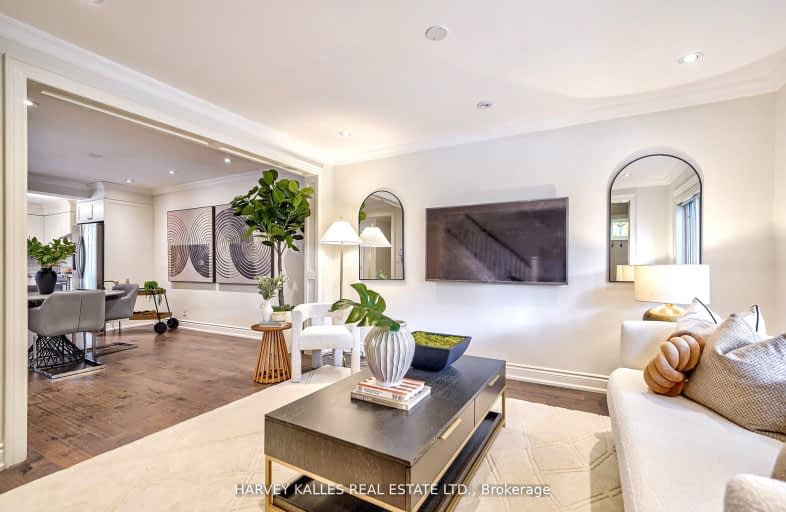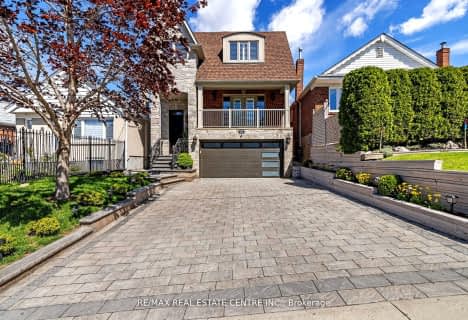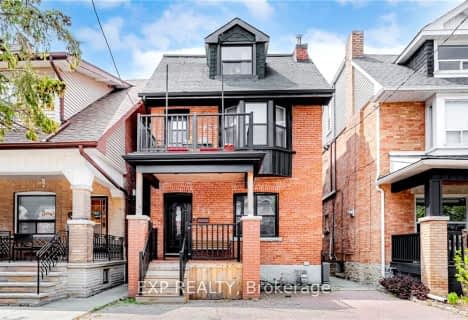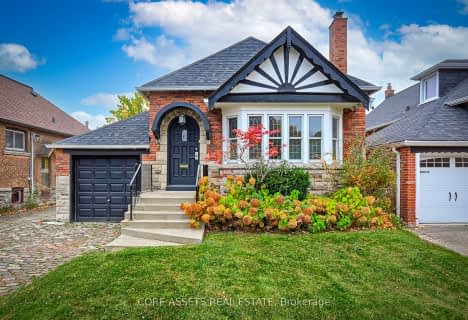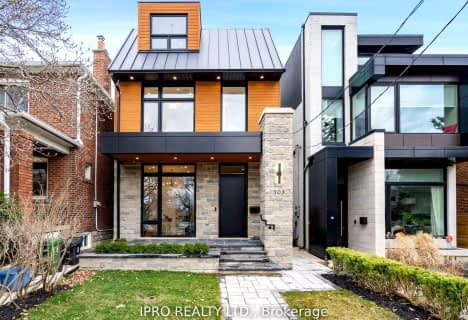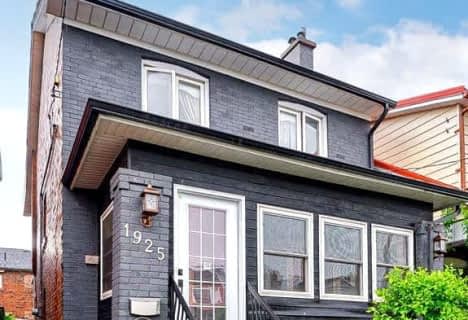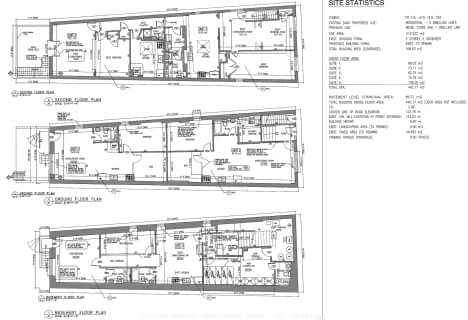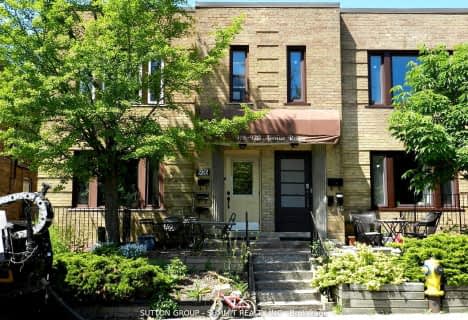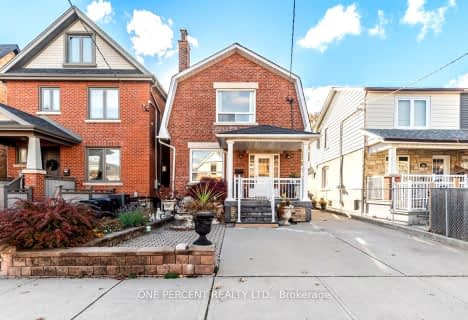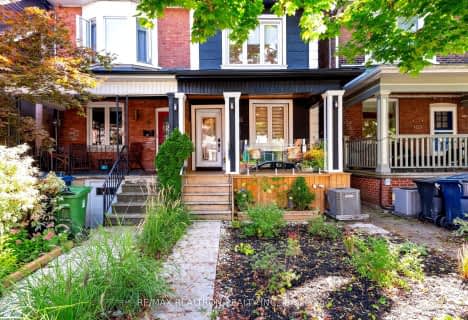Very Walkable
- Most errands can be accomplished on foot.
Excellent Transit
- Most errands can be accomplished by public transportation.
Very Bikeable
- Most errands can be accomplished on bike.

Fairbank Public School
Elementary: PublicJ R Wilcox Community School
Elementary: PublicD'Arcy McGee Catholic School
Elementary: CatholicCedarvale Community School
Elementary: PublicWest Preparatory Junior Public School
Elementary: PublicSt Thomas Aquinas Catholic School
Elementary: CatholicVaughan Road Academy
Secondary: PublicOakwood Collegiate Institute
Secondary: PublicJohn Polanyi Collegiate Institute
Secondary: PublicForest Hill Collegiate Institute
Secondary: PublicMarshall McLuhan Catholic Secondary School
Secondary: CatholicDante Alighieri Academy
Secondary: Catholic-
Cedarvale Dog Park
Toronto ON 0.92km -
Humewood Park
Pinewood Ave (Humewood Grdns), Toronto ON 1.76km -
Dell Park
40 Dell Park Ave, North York ON M6B 2T6 2.35km
-
CIBC
364 Oakwood Ave (at Rogers Rd.), Toronto ON M6E 2W2 1.07km -
RBC Royal Bank
2765 Dufferin St, North York ON M6B 3R6 1.34km -
TD Bank Financial Group
870 St Clair Ave W, Toronto ON M6C 1C1 1.85km
- 3 bath
- 4 bed
- 1500 sqft
1925 Dufferin Street, Toronto, Ontario • M6E 3P5 • Oakwood Village
- — bath
- — bed
165 Strathnairn Avenue, Toronto, Ontario • M6M 2G4 • Beechborough-Greenbrook
- — bath
- — bed
- — sqft
35 Prince Charles Drive, Toronto, Ontario • M6A 2H1 • Englemount-Lawrence
