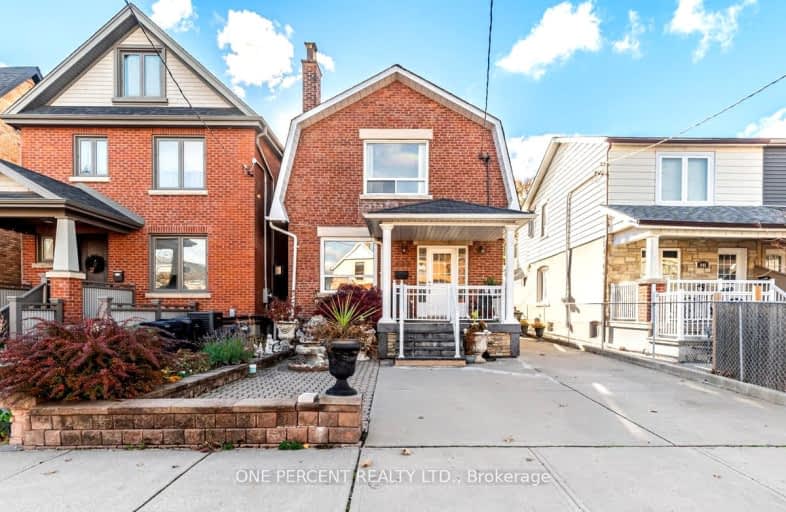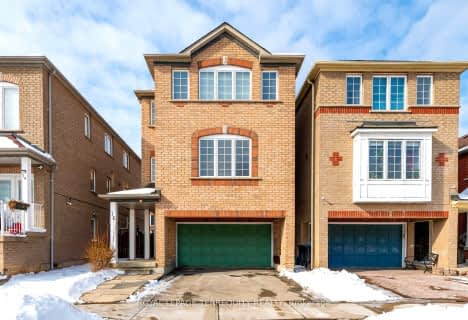Very Walkable
- Most errands can be accomplished on foot.
Excellent Transit
- Most errands can be accomplished by public transportation.
Bikeable
- Some errands can be accomplished on bike.

Keelesdale Junior Public School
Elementary: PublicHarwood Public School
Elementary: PublicGeneral Mercer Junior Public School
Elementary: PublicSanta Maria Catholic School
Elementary: CatholicSilverthorn Community School
Elementary: PublicSt Matthew Catholic School
Elementary: CatholicUrsula Franklin Academy
Secondary: PublicGeorge Harvey Collegiate Institute
Secondary: PublicBlessed Archbishop Romero Catholic Secondary School
Secondary: CatholicYork Memorial Collegiate Institute
Secondary: PublicWestern Technical & Commercial School
Secondary: PublicHumberside Collegiate Institute
Secondary: Public-
Earlscourt Park Off-Leash Area
1200 Lansdowne Ave, Toronto ON M6H 3Z8 2.09km -
Perth Square Park
350 Perth Ave (at Dupont St.), Toronto ON 2.33km -
Campbell Avenue Park
Campbell Ave, Toronto ON 2.58km
-
CIBC
1174 Weston Rd (at Eglinton Ave. W.), Toronto ON M6M 4P4 1.71km -
President's Choice Financial ATM
3671 Dundas St W, Etobicoke ON M6S 2T3 2.15km -
Meridian Credit Union ATM
2238 Bloor St W (Runnymede), Toronto ON M6S 1N6 2.95km
- 4 bath
- 6 bed
- 3000 sqft
418 Margueretta Street, Toronto, Ontario • M6H 3S5 • Dovercourt-Wallace Emerson-Junction
- 3 bath
- 4 bed
- 1500 sqft
1448 Bloor Street West, Toronto, Ontario • M6P 3L5 • Dovercourt-Wallace Emerson-Junction
- 4 bath
- 5 bed
636 Runnymede Road, Toronto, Ontario • M6S 3A2 • Runnymede-Bloor West Village
- 5 bath
- 4 bed
- 3500 sqft
54 Parkchester Road, Toronto, Ontario • M6M 2S2 • Brookhaven-Amesbury
- 2 bath
- 4 bed
- 2000 sqft
216 Humberside Avenue, Toronto, Ontario • M6P 1K8 • High Park North






















